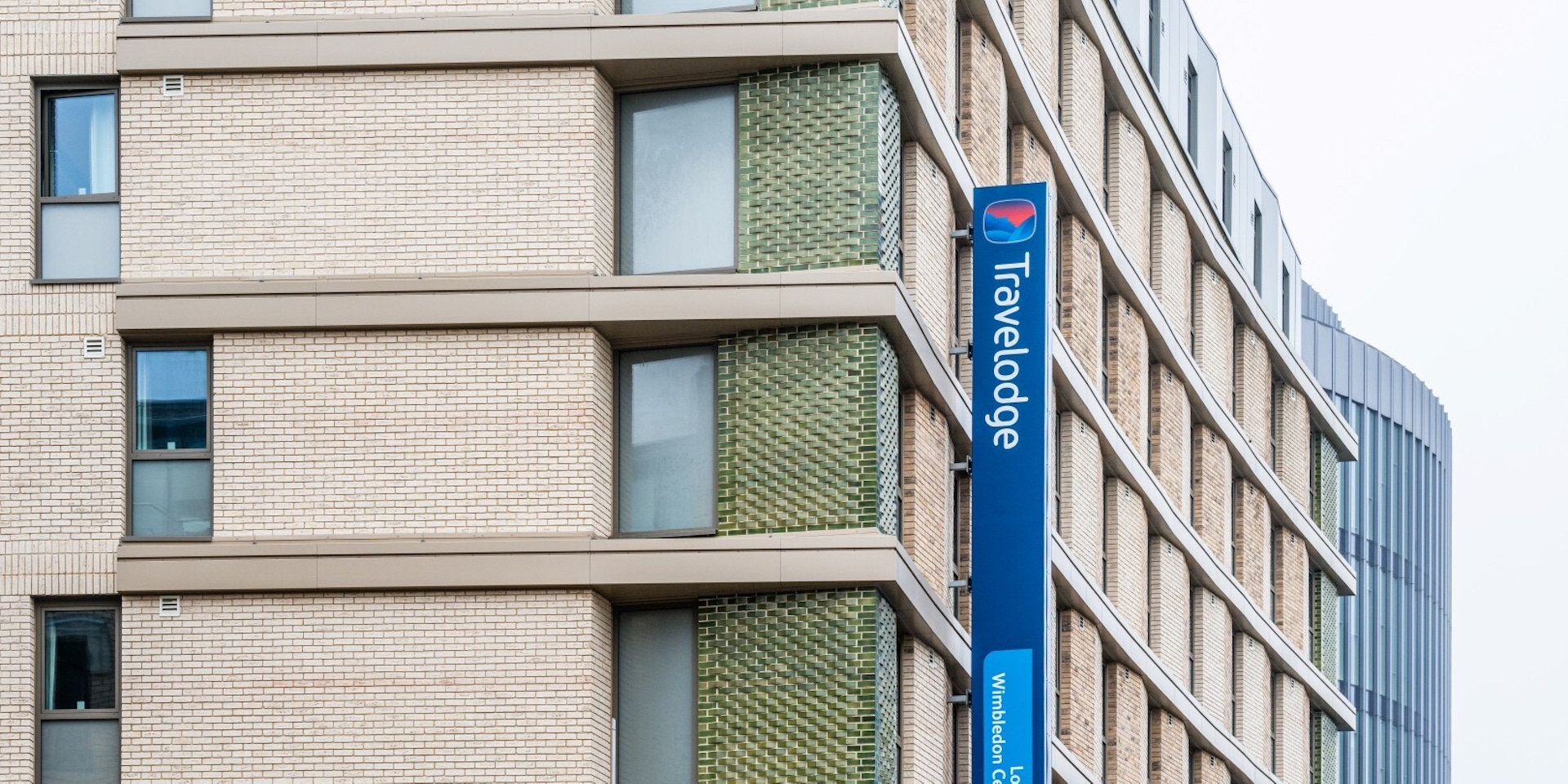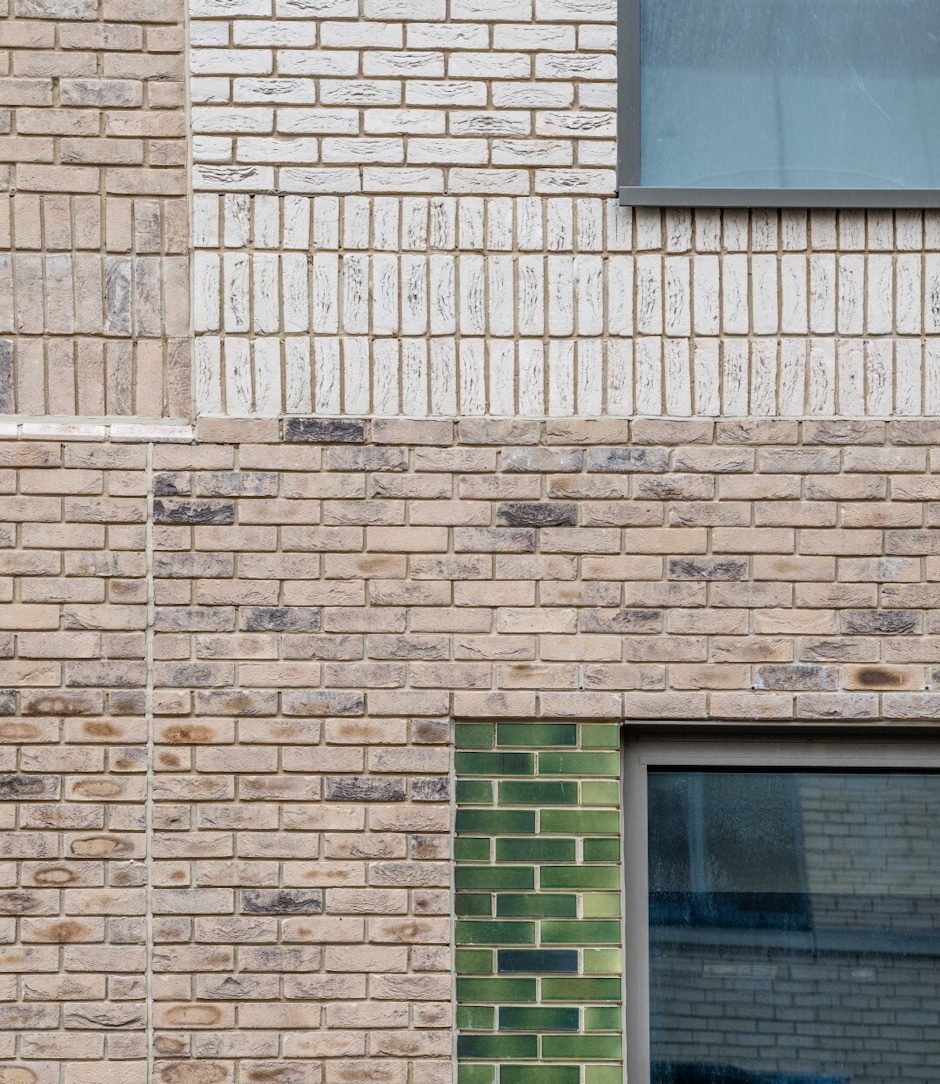Travelodge, Wimbledon
Location
London
Main contractor
Barnes Construction
Architects
Mountford Pigott
Products
Solus Brick Range
Facing Bricks
Glazed Bricks
Special Shaped Brick

Overview
Commissioned by Reef Estates and delivered in collaboration with architects Mountford Pigott and main contractor Barnes Construction, the new Travelodge in Wimbledon replaces an outdated two-storey mixed-use building with a new seven-storey budget-luxe hotel.
Taylor Maxwell worked closely with the architects and contractors to select and supply a combination of facing bricks, glazed bricks and wet cast stone elements tailored to the project’s design goals. This included the Carsington Cream from our solus range, a white facing brick and green glazed brick specials, alongside wet cast stone elements delivered in partnership with Vobster Architectural.
Concept
The architect’s design vision aimed to improve and enhance the character of the area with a high quality and attractive building, which would provide a positive addition to Wimbledon Town Centre.
Located within a mixed-use streetscape of commercial, retail and residential units, the building’s size and facade were carefully designed to transition between the large-scale commercial developments to the north and the smaller scale residential street to the south. A key priority was to deliver a public facing development that supports pedestrian flow and activates the street edge. This was achieved through a double-height transparent frontage and carefully considered improvements to the public realm.
To complement the architectural vision, the material palette was selected with performance and aesthetic integration in mind. A site analysis of the area suggested that Wimbledon’s DNA was a combination of London stock brick, light sandstone dressings, Portland stone or limestone, and warm red and orange brickwork with terracotta detailing. For this project, a dual-tone brick palette was chosen for most of the facade, with wet cast stone, glazed brick specials and metal cladding creating visually impactful architectural elements.
The Carsington Cream brick from our solus range and a white handmade brick formed the core brickwork facade, offering a warm and contemporary interpretation of the area’s traditional architectural language. With angled segments and horizontal banding, the facing bricks were installed to provide different impressions across the whole facade in different daylight conditions. This sensitive detailing adds quality and helps break the monotony of the mainly standardised hotel fenestration requirements. Green glazed brick specials further added visual details, drawing the eye to key sections of the facade and elevating the street presence of the commercial frontages.

Completion
The completed project features a 177-bedroom hotel, complemented by two commercial units at ground level and a 116-cover restaurant/bar. The building responds to the evolving architectural narrative of the area, resulting in a visually distinctive yet sensitively integrated building that enhances the area’s character. The architecture carefully balances tradition and innovation, with a material palette that reinforces a sense of permanence and respect for local context.
Find out more about our solus brick range here.
Speak to our team
To speak to one of our team, call us on 0203 794 9377 or email enquiries@taylor.maxwell.co.uk
Contact our team








