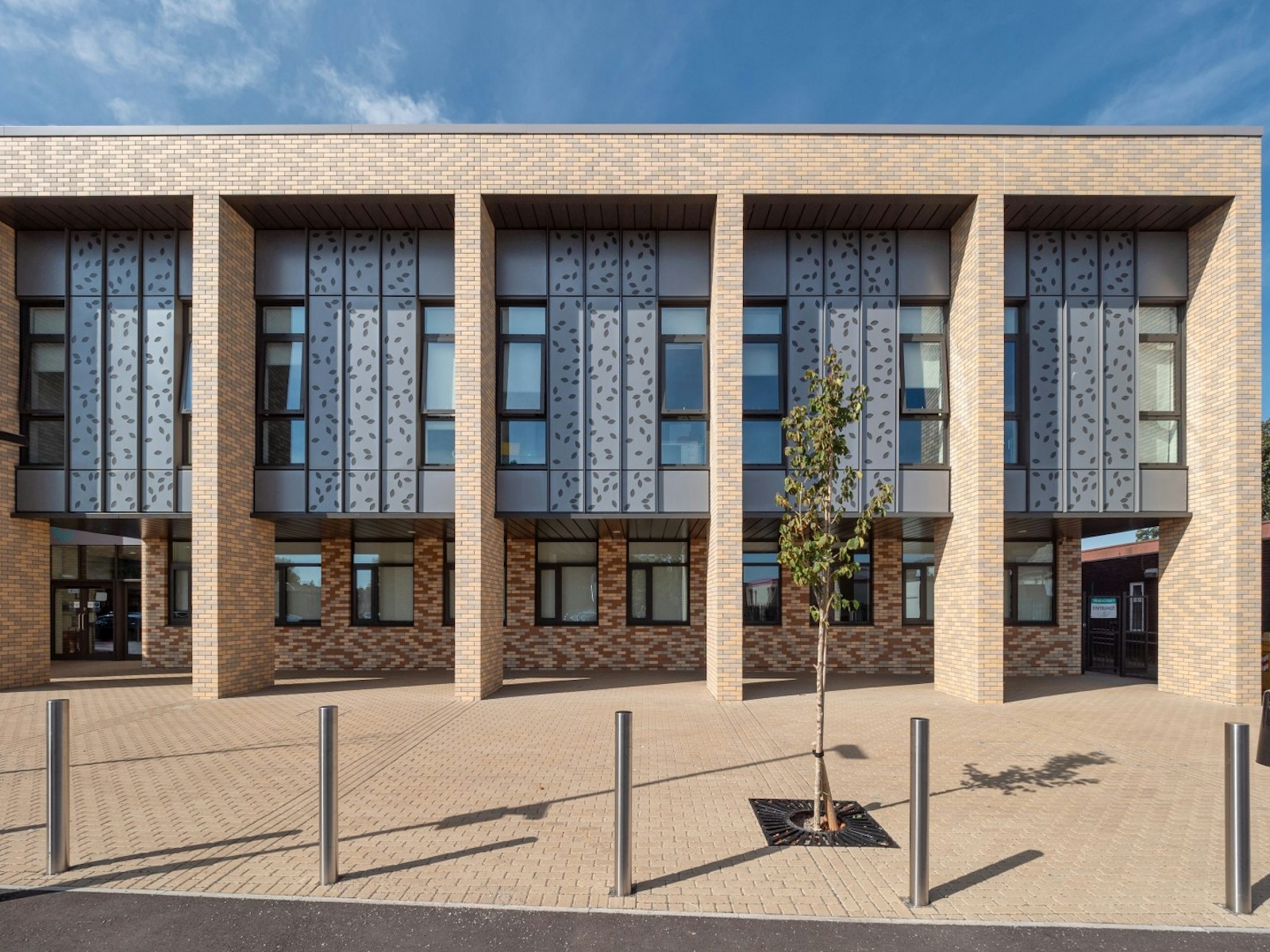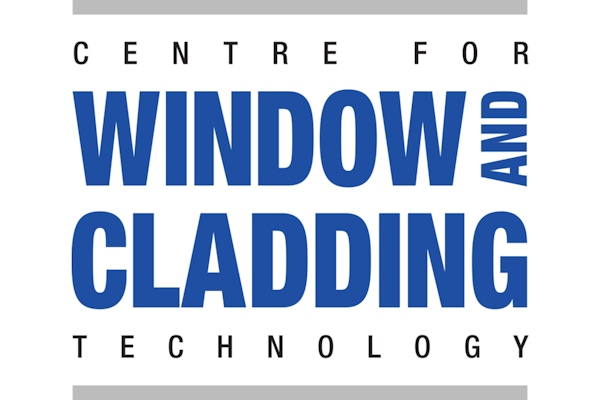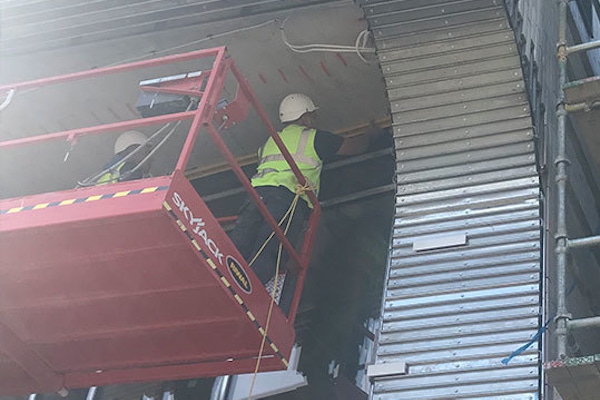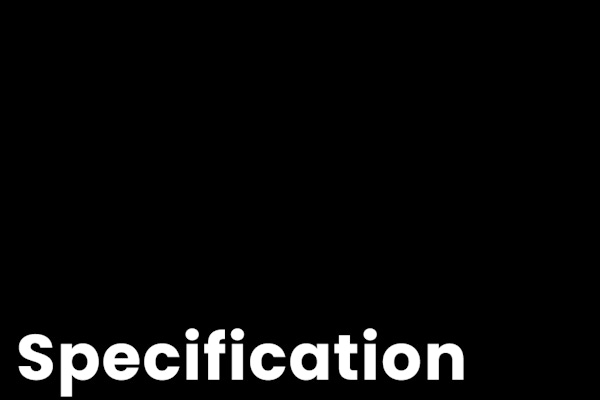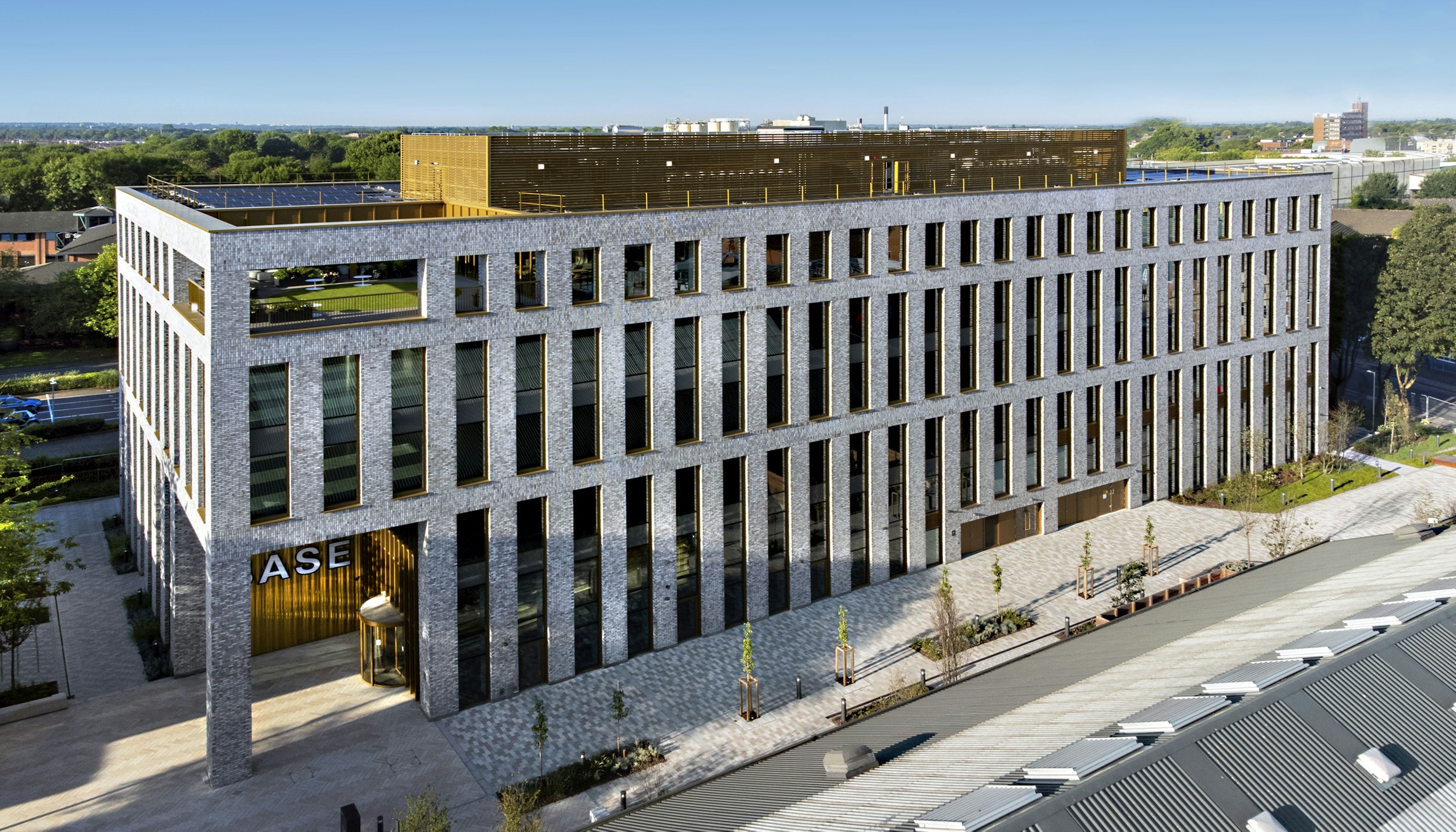
Facade Systems
Corium Brick Cladding
In partnership with:
Corium Brick Cladding
The BBA certified Corium brick cladding system has been used on buildings in the UK for over 20 years.
Whether you’re working on a new build or refurbishment, Corium is a tried and tested brick slip cladding system with components that are “class A1 as defined by the National Building Regulations”.
If installed, used and maintained in accordance with the stipulations set out in the BBA certificate, Corium “can satisfy or contribute to satisfying the relevant requirements in the relation to NHBC Standards, Part 6 Superstructure (excluding roofs), Chapter 6.9 Curtain walling and cladding.
Delivering high standards is a commitment shared both by manufacturer Wienerberger and Taylor Maxwell, the exclusive UK distributor. We have partnered together for over two decades to supply Corium brick cladding to the UK construction market.

Product details
Performance
- The cladding panels have a design life in excess of 35 years in accordance with section 10 of the BBA certificate
- There is no build limit with installations on projects in the UK up to 28 storeys as per section 6.2 of the BBA certificate - due consideration should still be given to the full certificate prior to design
Safety
- BBA approved and certified (19/5693)
- Fire tested and approved in accordance with EN 13501-1 2007 + A1:2009
- CWCT TN 76 - test methods for systemised building envelopes
- BRE - wind suction testing for European assessment document
Sustainability
- Corium tiles are produced as a finished product, using on average 75% less material than traditional brick
- Magnelis rails that tiles clip into do not contain any harmful elements and holds a full Environmental Product Declaration (EPD) compliant to EN10346: 2015
- Magnelis rails reduce zinc runoff into soil compared to standard galvanised steel and is 100% recyclable
- System can be installed 4 x faster than traditional brickwork, reducing time required on site
Fixing and Installation
Corium is a system designed for adaptability and performance. The system is composed of fired clay extruded brick tiles which are clipped into longitudinally interlocking steel backing sections. The vertical and horizontal joints between the tiles are pointed with Parex (Sika) Historic Mortar KL.
The steel backing sections are profiled to suit the brickwork coursing height, mounted horizontally or vertically and then mechanically fixed to the supporting subframe. The brick slips are then clipped into place ensuring that consistent horizontal joints are achieved, whilst vertical joint spacing can be adjusted to suit design requirements. Once tiles are installed, mortar is applied using a pump system developed specifically to suit the characteristics of the brick cladding system.

Product resources
Be inspired
More facade systems
Visit our showrooms
In partnership with:
Speak to our team
To speak to one of our team, call us on 0203 794 9377 or email enquiries@taylor.maxwell.co.uk
Contact our team





