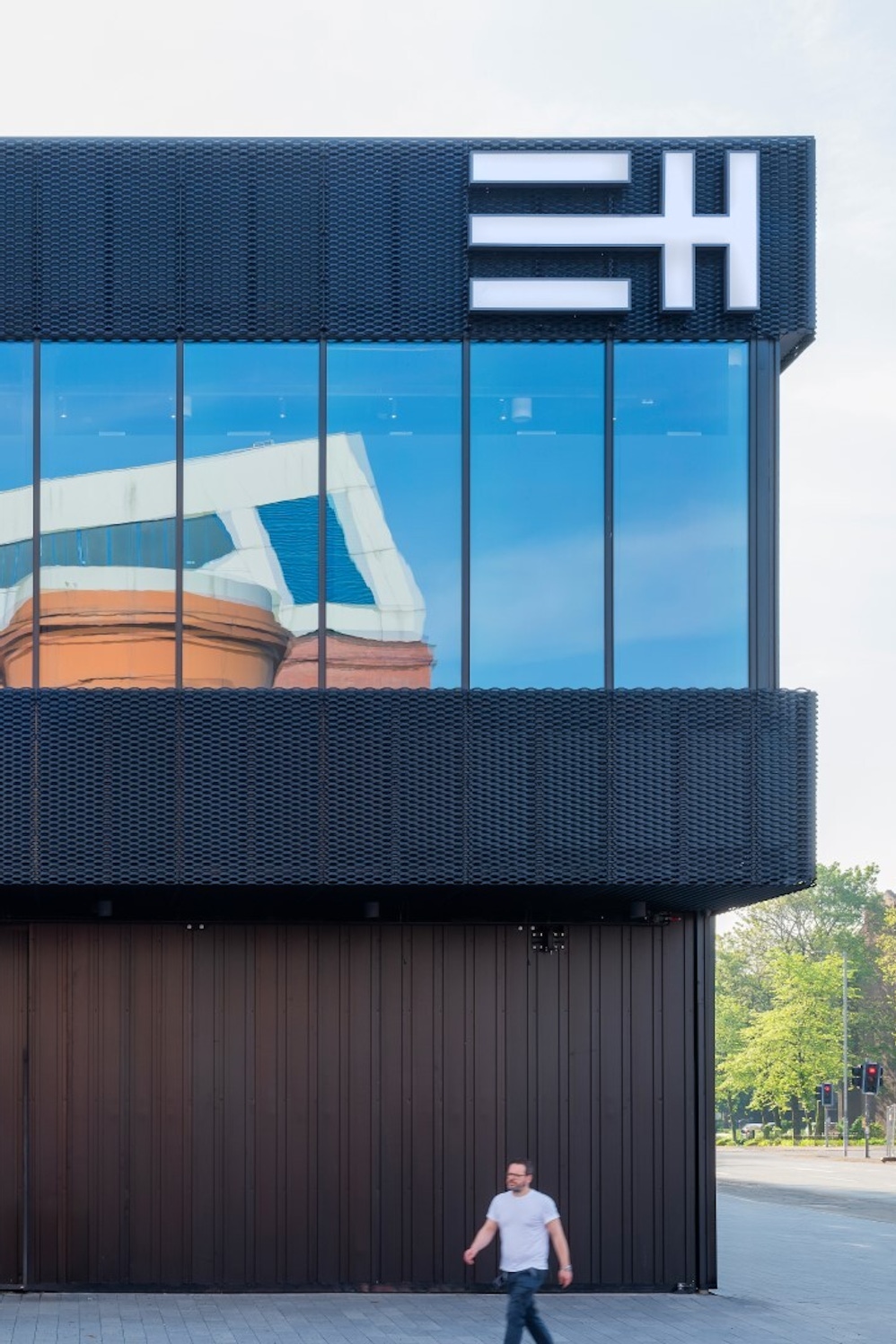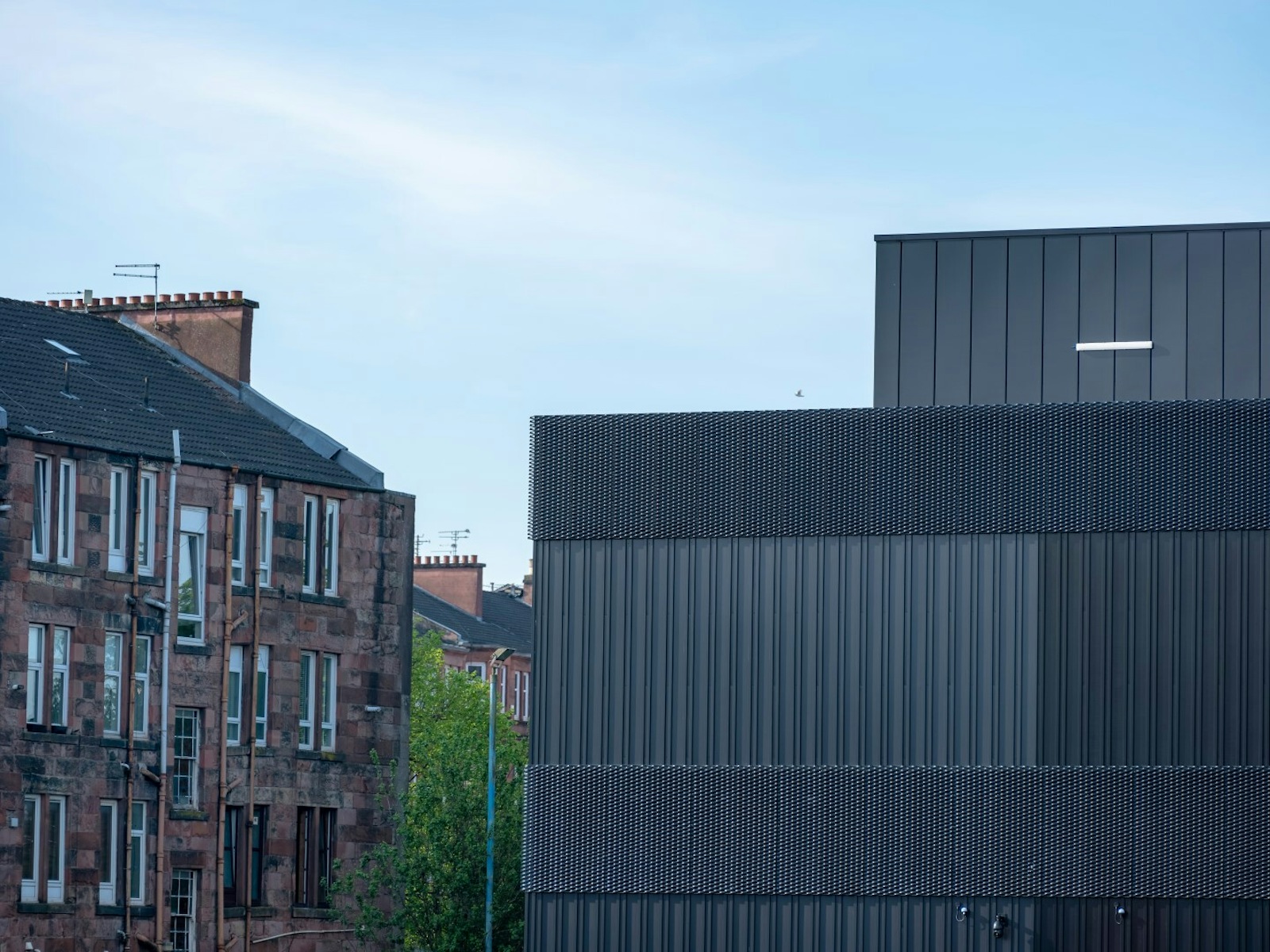Edmiston House
Location
Glasgow
Main contractor
Sharkey
Sub contractor
Curtis Moore
Architects
Keppie Design
Products
Anvil Expanded Mesh Cladding

Overview
Edmiston House is a new multi-purpose events hub with retail, museum, café and conference space, located next to the Rangers Football Club Ibrox Stadium in Govan, Glasgow. Designed by architects Keppie Design, it was important that the building was welcoming and sensitively branded, whilst in keeping with the local heritage and context. The new two-storey building has become a focal point for visitors to the stadium, offering a space for fans to come together and enjoy pre and post-match entertainment.
Taylor Maxwell worked with the architects to specify and supply Anvil expanded mesh cladding to the project, which allowed them to meet their design vision of a neutrally expressed form, inspired by Govan’s rich engineering heritage. The project was managed by main contractors Sharkey, with the cladding installed by subcontractors Curtis Moore.
I have always had a positive experience with the Taylor Maxwell team and have been met with quick, reliable and proactive solutions. I have worked with them on masonry projects in the past, but through the positive relationship built, we discovered that they were able to offer much more than previously appreciated
”
Fraser Davie
Associate - Keppie Design
Concept
With a growing trend in European Football Clubs offering pre-match ‘Fan Zones’, the Rangers Football Club decided to create their own, providing a space to draw fans in, both before and after matches, thus reducing the pressure on public transport and surrounding roads. It was fundamental to the brief of this project that the building would serve the community and offer somewhere for local people to come together. It was also important that the building could provide flexibility and be easily adapted for different uses, such as conferences, live events and exhibitions. With inspiration taken from other similar builds at football stadiums around the UK and Europe, it was also decided that the external form of the building needed to be carefully considered to provide a neutral facade and a property that fit within the local context and Govan’s industrial heritage.
Synonymous with its shipbuilding and naval roots, Govan still has a significant amount of engineering, shipbuilding and fabrication companies present in the area. It was therefore important to the architects that this heritage was recognised and reflected in the architectural design of Edmiston House. Alongside considering the wider architecture of Govan, the B-listed main stand of the Ibrox Stadium was a large influence in the design of the new building. Although the architects didn’t feel it appropriate to mimic the mass or the iconic red colour of the main stand, it was decided that some of the layering, horizontal banding and exposed engineered architecture should be replicated in the design to assist in tying the building in to its immediate and wider architectural context.



Completion
With the context of the local vernacular and shipbuilding history in mind, Keppie Design were keen to create a building that was industrial in appearance and that could be found in one of the local shipyards. Therefore, it was decided that Edmiston House would be clad in black anodised aluminium panels, with horizontal bands of Anvil expanded mesh cladding over the top, wrapping around the entire exterior. The Anvil expanded mesh allowed the architects to give a nod towards the horizontal banding on the stairwells of the main stand, whilst also referencing the fabrication heritage of the area. Visually, the expanded mesh cladding also added industrial texture to the facade, with light and shadow through the mesh, highlighting this banding feature. The black anodised finish chosen for both cladding materials provides a highly durable and scratch resistant finish, which was an important consideration for the architects when designing a building on a site with a high level of traffic. By pre-oxidising and pre-weathering both forms of metal cladding, the architects were able to give the project an immediate sense of permanence and create an illusion of the building having been part of the streetscape for a long time.
Completed in 2023, Edmiston House now offers a flexible events space in Govan that can be used for a range of purposes. The matt black neutral exterior creates a contrast with the vibrant and colourful interior spaces and merchandise inside, whilst achieving the industrial and understated design vision desired by the architects.
Speak to our team
To speak to one of our team, call us on 0203 794 9377 or email enquiries@taylor.maxwell.co.uk
Contact our team









