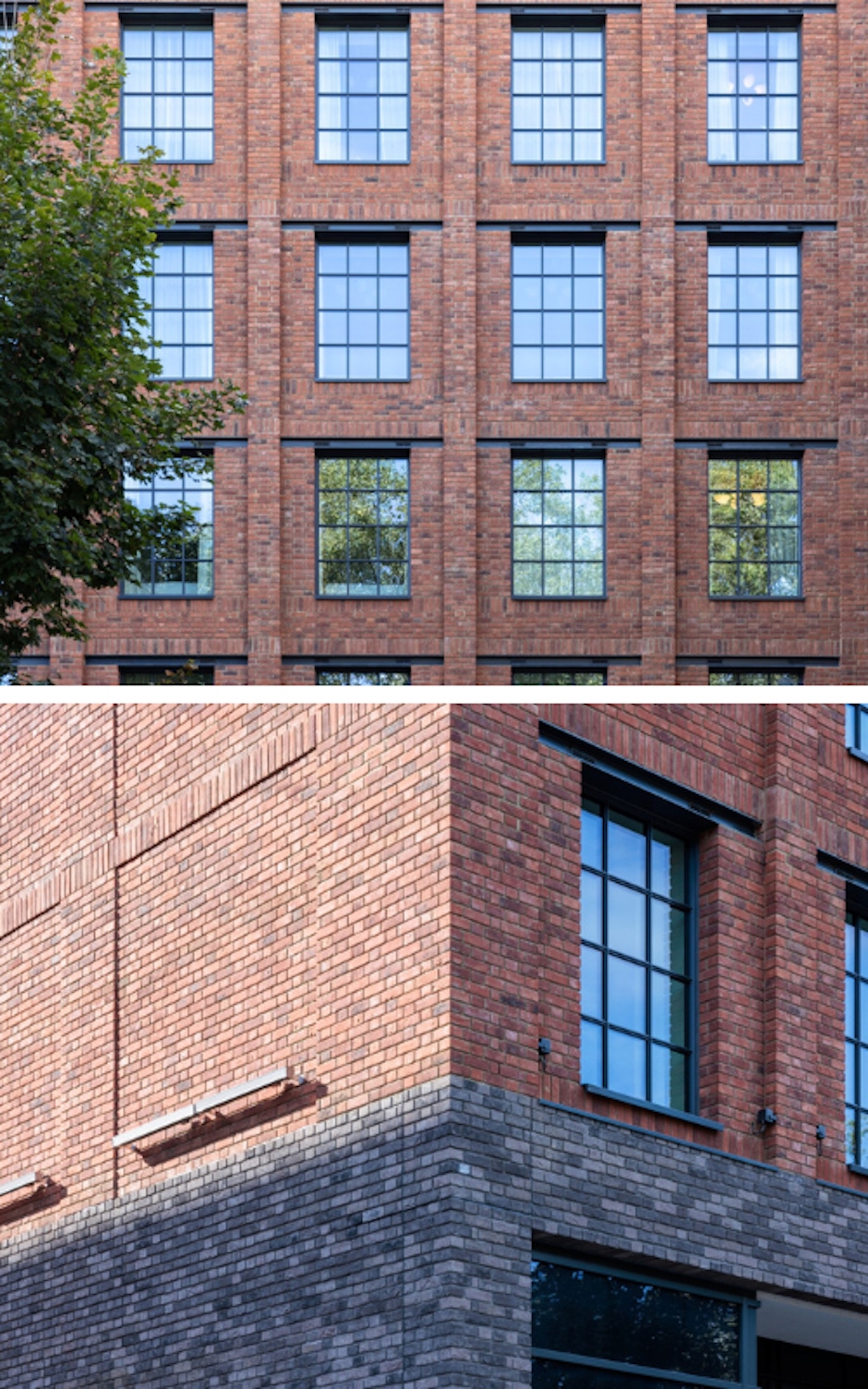The Hoxton Hotel
Main contractor
McLaren Construction Group
Sub contractor
Blou Construction
Architects
EPR Architects
Products
Facing Bricks

Overview
The Hoxton Hotel in Shepherd’s Bush is the latest addition to The Hoxton’s collection of open-house hotels. The new-build development delivers 237 bedrooms alongside a mix of amenities, including a bar, restaurant, retail space and the brand’s signature meeting and event space, The Apartment.
Taylor Maxwell worked closely with EPR architects to specify a bespoke blend of red bricks, complemented by grey bricks to enhance the main facade colour. The project was managed by main contractors McLaren Construction Group, with bricks supplied to subcontractors Blou Construction.
Concept to completion
The architect’s design combines the Art Deco characteristics of the area, and the brand’s signature aesthetic and relaxed neighbourhood feel. The building’s design responds sensitively to the surrounding streetscape, complementing historic landmarks such as the iconic Shepherd’s Bush Empire and the Pavillion, with a new landmark that feels both contemporary and timeless.
Brick was central to the architectural vision, resonating with the iconic brick buildings nearby and adding texture, character and a distinctive colour blend to the elevations. The front facade is defined by its strong verticality, with grounded red brick piers rising to form a central crown to the building, capped by glazed brick fins that catch the sunlight. A carefully selected blend of three red bricks was laid in a Flemish bond with stepped soldier course banding at key locations, complemented by a natural colour sand mortar that reinforces the building’s elevational grid.
Above the cornice line, a light grey brick laid in a stepped vertical coursing profile casts subtle shadow lines and provides a horizontal accent across the top of the building. At street level, dark grey brickwork frames large expanses of curtain wall glazing, showcasing the activity of the functions within. The rear facade is more restrained, using the same red brickwork as the front elevation with smaller windows and false reveals, maintaining visual continuity while respecting the scale and character of the neighbouring buildings. Across the facades, intricate detailing such as soldier course banding and queen closers, reinforce the rhythm and craftsmanship of the design.
Inside, the ground floor features a reception, lobby bar and restaurant inspired by retro train carriages and the glamour of the 1920s, with subtle nods to William Morris and the Arts and Crafts movement. Together, the material palette, the use of brick and the carefully articulated detailing create a hotel that feels both timeless and distinctly rooted in the vibrant character of Shepherd’s Bush Green.
Read more about our facing bricks here.

Speak to our team
To speak to one of our team, call us on 0203 794 9377 or email enquiries@taylor.maxwell.co.uk
Contact our team







