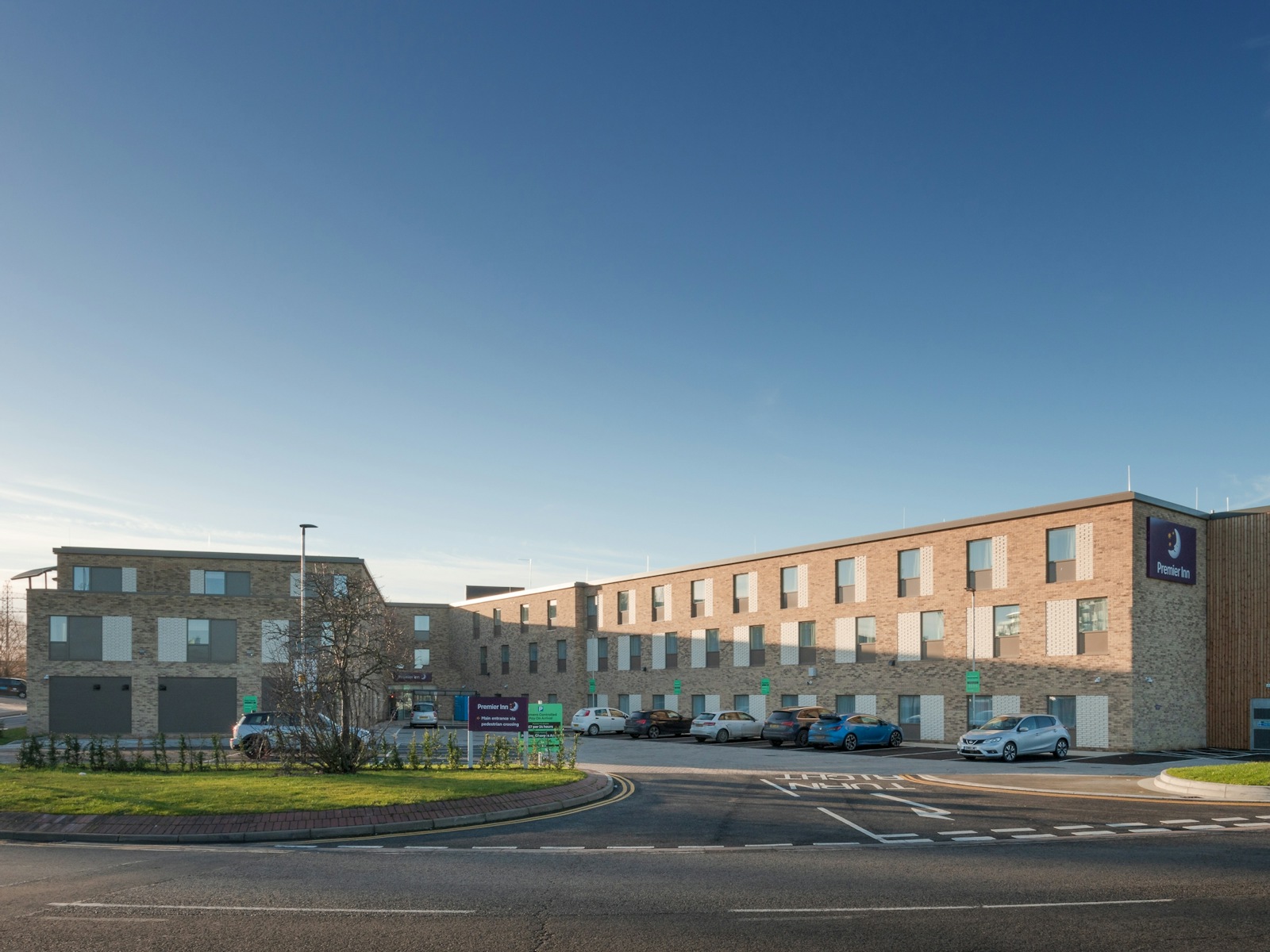Premier Inn, Peterborough
Main contractor
Barnes Construction
Architects
Saunders Boston Architects
Products
Solus Brick Range
Facing Bricks

Overview
Designed by Saunders Boston Architects, the Premier Inn hotel in Peterborough consists of 126 en-suite bedrooms with a restaurant/café and parking. The £8.8m development is situated in a prominent location close to the river embankment and offers its guests private accommodation within walking distance of Peterborough’s train station and popular Queensgate shopping centre.
The three-storey hotel features a warm and calming palette of colours and textures, which creates an elegant and welcoming atmosphere for guests. Taylor Maxwell worked closely with main contractor, Barnes Construction, to supply the Carsington Cream facing brick, from our solus range, and a smooth white facing brick to provide variation to the facade.



Concept to completion
The design brief focused on creating a ‘gateway’ building on a prominent location to assist in the regeneration of the area. There were however multiple key site constraints. Limitations included the island nature of the site, which is encircled by a gyratory road system and the building height, which is restricted to protect views of the Cathedral. Planning permissions meant that the view of Peterborough Cathedral could not be blocked from the adjacent bridge, which presented the challenge of balancing both the requirements of the hotel brief and a sensitive response to the context of the site.
Saunders Boston Architects achieved their vision by designing a simple and stylish hotel, using the Carsington Cream brick for the facade, with complimentary white decorative facing brick recesses around the windows. The chosen brick colours provide the building with an ‘earthy’ palette of natural cream tones that allows it to blend into the peaceful surroundings. An inverted corner, with a cantilevering brise soleil and full height glazing to the ground on the site frontage, creates an attractive feature and increases visual interest, whilst allowing views from the café and restaurant to the River Nene.
Speak to our team
To speak to one of our team, call us on 0203 794 9377 or email enquiries@taylor.maxwell.co.uk
Contact our team









