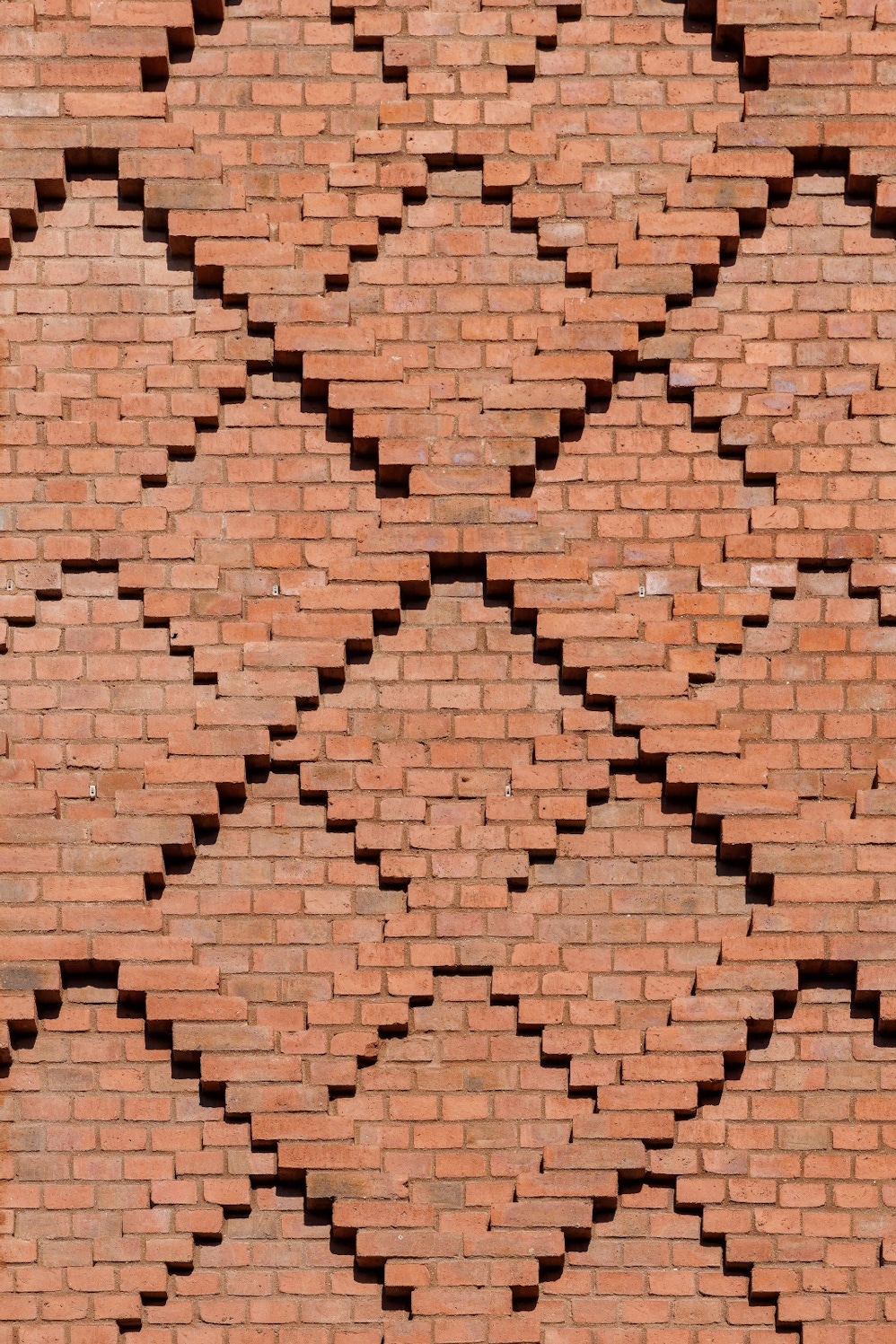Farm Street, Mayfair
Main contractor
Chase Construction
Sub contractor
MY Construction
Architects
MSMR Architects
Products
Facing Bricks

Overview
The Farm Street project situated in Mayfair, one of London’s most affluent areas, is a mixed-use development designed to provide affordable housing for key workers. The four-storey building was designed by MSMR Architects and managed by Chase Construction for client partnership Caudwell Properties and Westminster City Council.
Taylor Maxwell worked closely with MSMR Architects to specify and supply the red waterstruck facing bricks used on the innovative facade of this project. The facing bricks were installed by sub-contractor MY Construction.
Since its completion, the development has been shortlisted for the ‘Craftsmanship’ category at the Brick Development Association (BDA) Brick Awards 2022, became a regional finalist at the Civic Trust Awards 2022, won the ‘Affordable Housing’ category at the British Home Awards 2021, and was shortlisted for the ‘Housing’ category at the New London Awards 2021.
Concept
Mayfair is well known as one of the most aesthetically pleasing and architecturally blessed districts in London thanks to its luxurious, elegant and historical buildings. MSMR architects took this into consideration when designing the new building by focusing on incorporating a bespoke architectural language that references and compliments the different architectural styles used in the surrounding area.
The facade was inspired by an eclectic combination of architectural styles including Arts and Crafts, Georgian, and 18th-century Queen Anne revival. Taylor Maxwell helped the architects to select the perfect red facing brick blend to match the vernacular of the historical landscape.


Project Completion
The site was previously occupied by a dilapidated post-war building that was deemed unfit for redevelopment. In 2015, the planning application for the demolition of the existing four-storey building with the retention of the existing basement level was submitted. It was then accepted in April 2016 and works commenced on site in August 2016.
The building’s frontage contains strong, articulated shapes placed to create a diamond pattern. The diaper brickwork aims to mirror the style of surrounding buildings such as the decorative facade of Farm Street Church. Additionally, the diamond pattern is used across many detail elements of the building, providing it with a strong and unique identity that allows it to hold its own on the varied streetscape.
Completed in 2021 the development has provided the district with a Westminster City Council street cleansing depot with associated ancillary accommodation on the ground level and 14 high-quality key worker apartments over the top three levels.
To find out more about the different facing brick options we provide and how we can help you select one for your project, click here.
Speak to our team
To speak to one of our team, call us on 0203 794 9377 or email enquiries@taylor.maxwell.co.uk
Contact our team








