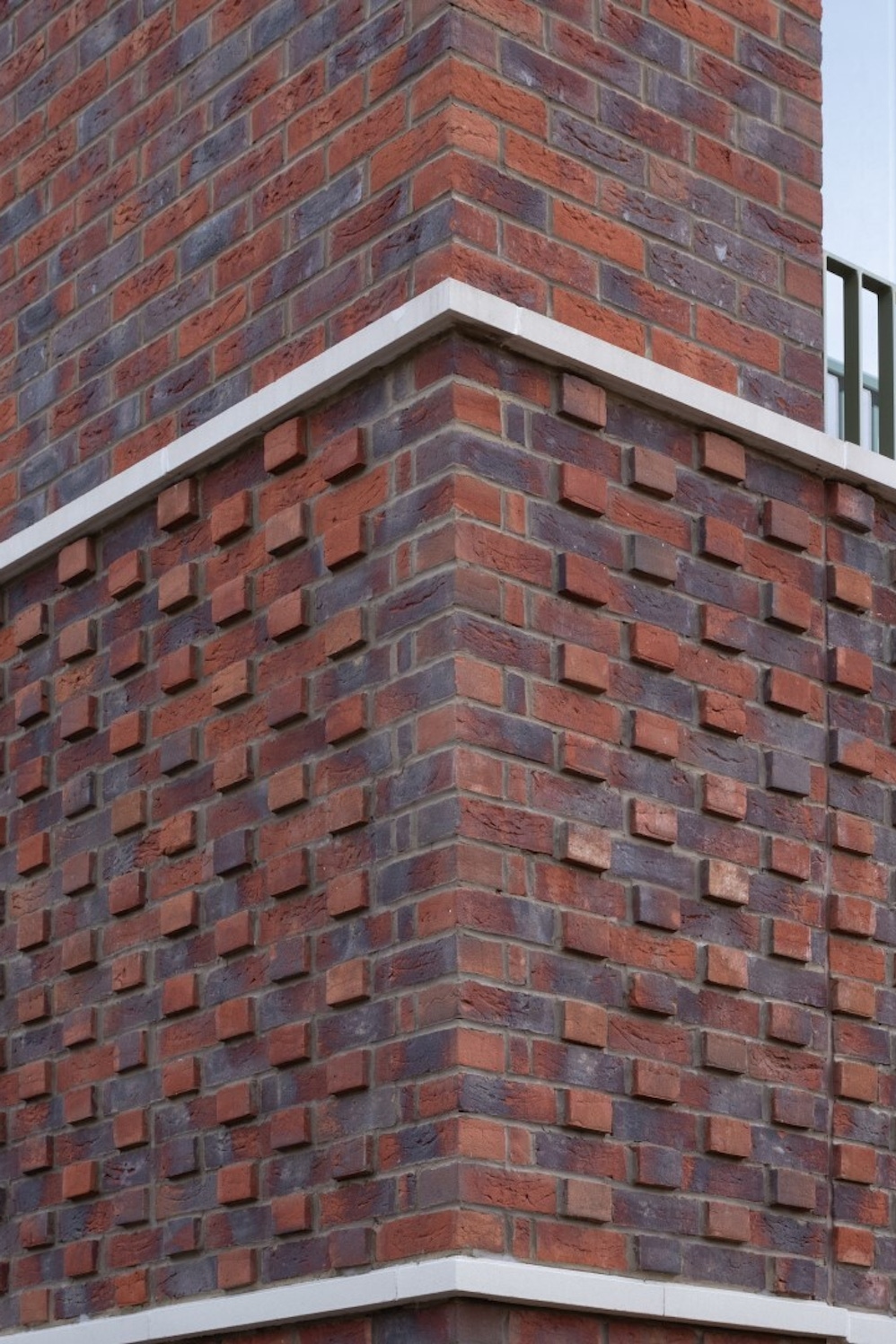Burridge Gardens Phase 2
Location
London
Main contractor
John Sisk & Son
Sub contractor
City Brickwork
Architects
Hawkins\Brown
Products
Special Shaped Brick
Facing Bricks

Overview
Burridge Gardens is a multi-phase regeneration scheme designed to provide new high-quality residential and commercial space, along with outdoor landscaped areas to Battersea, an up-and-coming area in south west London. Phase 2 has recently been completed with a total of 198 affordable new homes, a community centre, new office space for site owner Peabody and large landscaped outdoor spaces for the local public.
Taylor Maxwell worked closely with Hawkins\Brown architects and main contractors John Sisk and Son, to select the variety of facing bricks, brick specials and cast stone used on the development. The materials were supplied to sub-contractor City Brickwork, who installed the product on all the buildings constructed in Phase 2.
Since its completion, Burridge Gardens has been recognised for its outstanding architectural design, winning the ‘Best Community Living’ award at the 2024 British Homes Awards and shortlisted at both, the Housing Design Awards and the 2023 Brick Development Association (BDA) Brick Awards (Large Housing Development category).


Concept
The design of Burridge Gardens draws inspiration from the estate’s original 1930s architecture, whilst addressing the shortcomings of the old homes, which no longer upheld modern living standards. The outdated properties were plagued by damp, small rooms and inconvenient layouts, and the inward-facing, high-walled design of the estate had contributed to antisocial behaviour. In contrast, the new homes are designed to offer larger, more energy-efficient spaces with private balconies or gardens.
One of the central ideas behind the design was fostering greater integration with the wider community. The removal of the perimeter wall and the creation of new routes through the estate encourages more openness and inclusivity. In this phase, the architects designed three buildings with distinct identities, expressed through variations in brickwork and a mix of Edwardian and contemporary architectural styles. This design approach reflects the character of the surrounding historic streets with modern features.
Two of the buildings frame a large public square that includes a new community centre, whilst a pedestrian avenue connects Wandsworth Common and Clapham Junction. The buildings are made from a mix of red, yellow and blue facing bricks, adding to the sense of individuality and making wayfinding easier for residents.
When selecting the facing bricks, the Taylor Maxwell team worked closely with John Sisk and Son to create a proposal that met the architects’ aesthetic requirements and budget constraints. After a discussion with the contractors and Hawkins\Brown, the facing bricks, brick specials and cast stone were selected alongside paving for the outdoor spaces to complement the new buildings. The special-shaped bricks were used in all three blocks to create unique details related to the history of the site. Working in partnership with the brick manufacturer, two wonderful artists designed the bespoke brick specials that symbolize the ‘present’ of the site, continuing the artistic themes introduced in Phase 1. The beautiful brick sculptures were then combined with the standard facing bricks used across the buildings to create striking facades. The central block, housing the community centre and homes for elderly people, features an intricate seven metre brick relief sculpture, ‘Espalier’, which symbolises community growth and unity.
Completion
Taking its name from the previous site owner, William Burridge, Phase 2 of the St John’s Hill regeneration was successfully completed in 2023. The site has delivered 198 affordable homes including extra care, shared ownership, social rent housing, a community centre and public spaces that have transformed the estate into a modern and connected neighbourhood. The project showcases how thoughtful design, collaboration and attention to detail can create a vibrant, sustainable community that addresses the needs of both existing and new residents.
Speak to our team
To speak to one of our team, call us on 0203 794 9377 or email enquiries@taylor.maxwell.co.uk
Contact our team











