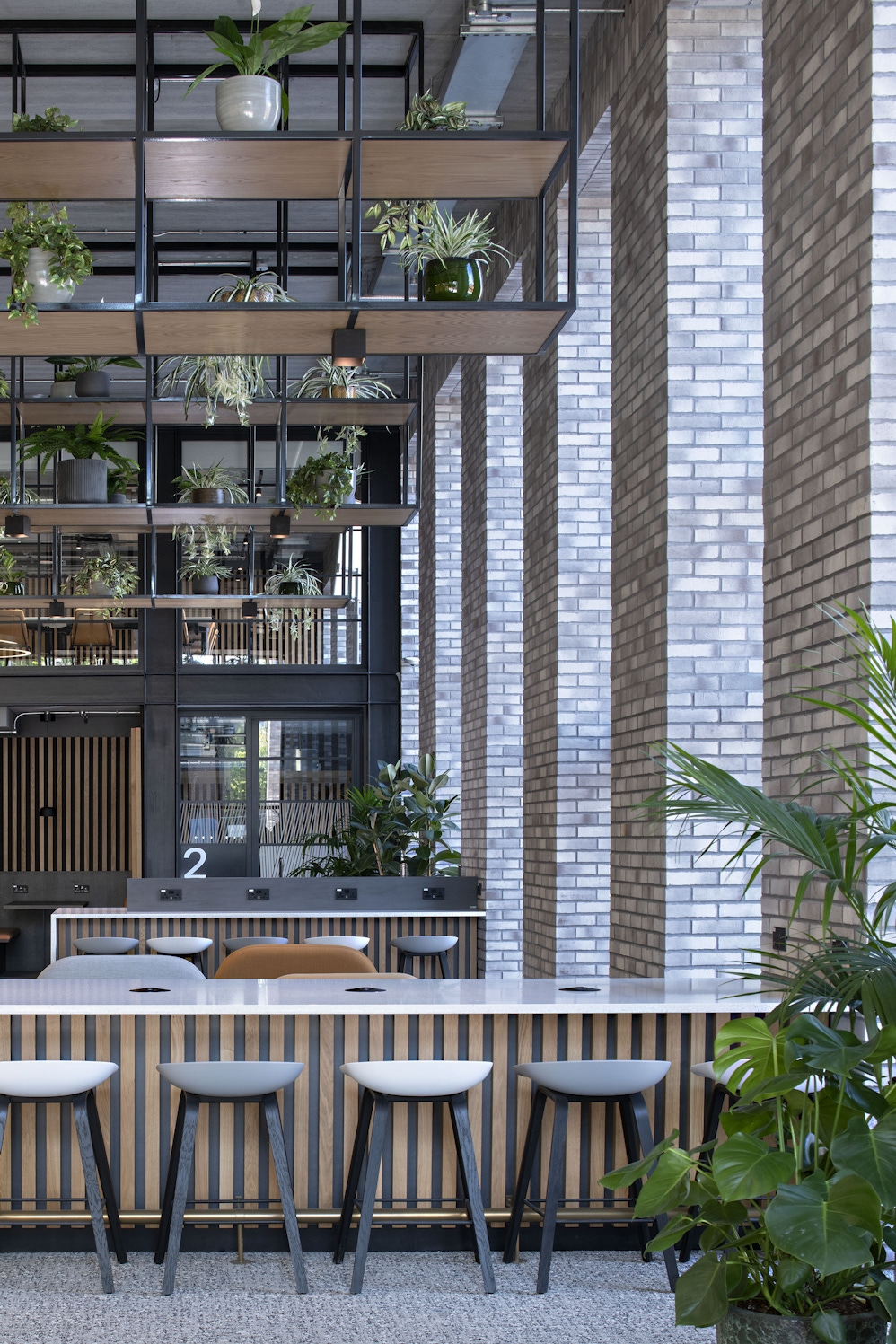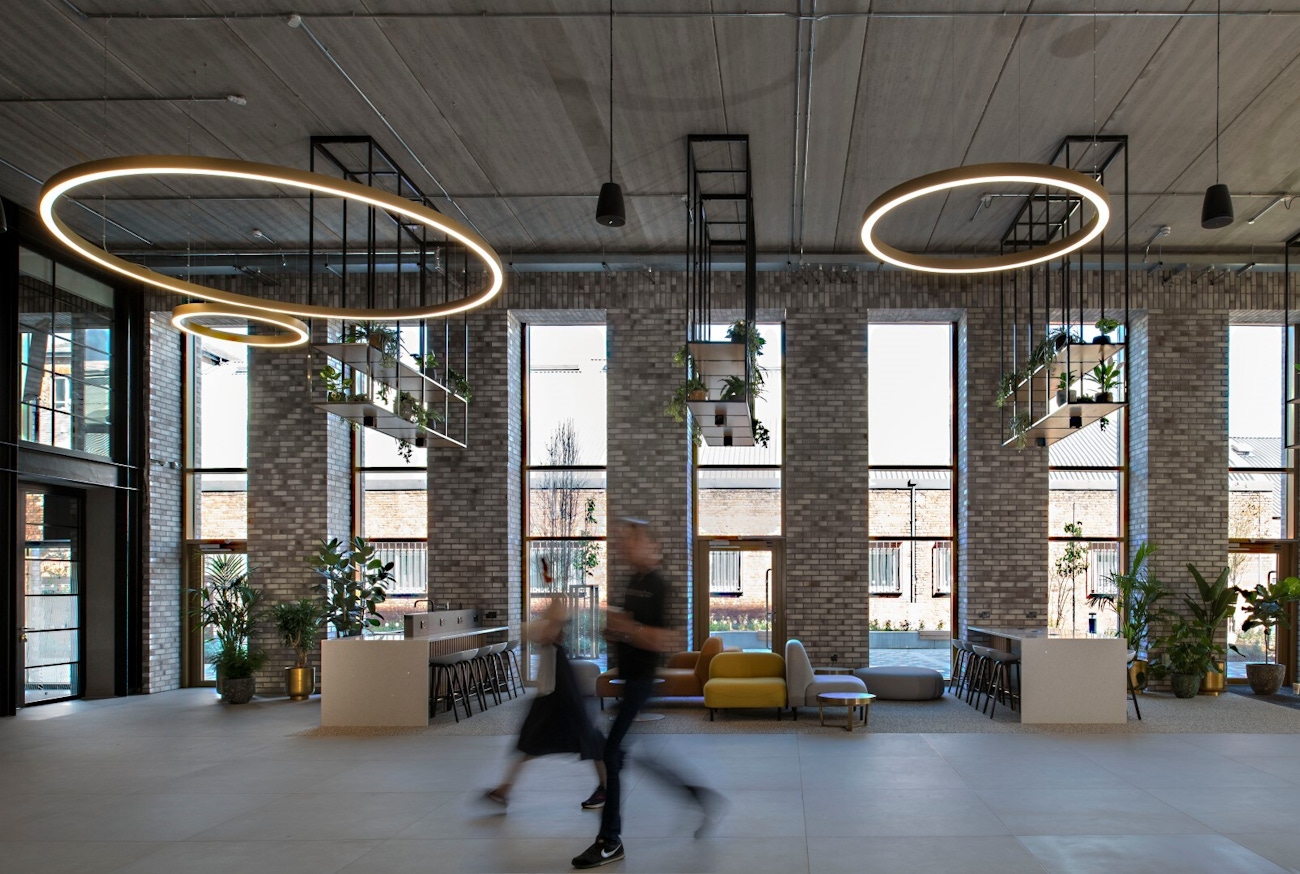Base, Manchester Science Park
Location
Manchester
Main contractor
Caddick Construction
Architects
Bridge Architects
Products
Corium Brick Cladding

Overview
Located at Manchester Science Park, Base is Manchester’s newest tech and advanced materials green hub, purpose built for businesses working in Industry 4.0 and for those looking to develop the future talent of the science and tech sector. The £21m redevelopment of Base was designed by Bridge Architects to provide an environmentally sustainable workspace, specifically designed for companies working in high growth, frontier tech sectors including computer engineering, energy technology, light manufacturing and material science.
The redevelopment of Base marked the second phase of Bruntwood SciTech’s masterplan for Manchester Science Park to continue to grow the campus to 1m sq ft. The completion of Base has seen the campus scale from 210,000 sq ft to 424,000 sq ft, providing a range of world-class office and lab spaces for science and technologies businesses of all sizes. Manchester Science Park was identified as a strategic employment location due its location on the Oxford Road Corridor innovation district, making it the ideal site for this new state of the art building.
Taylor Maxwell worked closely with main contractors Caddick Construction, to specify and supply the Corium brick cladding used across the facade. The BBA certified cladding system, manufactured by Wienerberger, was installed directly onto Rainspan composite panels which helped to reduce installation time on site.

Concept
Bridge Architects were approached by client Bruntwood SciTech in 2018 to prepare a feasibility study for this project. In January 2019, a full design team was then appointed to ensure the design and delivery of this project met all the requirements set out by the client. Early on in the design process, it was decided that the building’s external envelope would feature brickwork, with punched windows using a classic three-two-one arrangement. The deep-set window openings would be used to articulate the facade and create visual interest and shadows. Alongside the striking window openings, the main entrance on the building’s North East corner would be highlighted with a multi-storey ‘cut-out’ in the facade.
With the overall large size of the building, the design team explored the option of using Corium brick cladding as opposed to traditional facing bricks, as this would assist in reducing construction time on site. Corium brick cladding was selected in a bespoke mix of three light grey bricks, which were used both externally and internally to create architectural interest and contrast with the brass-coloured cladding and windows used across the facade.



Sustainability
Sustainability was an important consideration in the design of the Base building, with a number of measures implemented to ensure the communal areas of the building operate at net zero. The project was awarded a BREEAM ‘Very Good’ rating and EPC ‘A’ rating, a testament to the design teams thoughtfulness and planning towards the sustainability of the building’s design.
Alongside 704sqm of solar power panels, a hybrid heating and cooling system was installed, greatly reducing the cost and environmental impact of the electricity used on site. The large windows also allow for the maximum amount of natural light to flood the inside of the building, reducing the need for electrical lighting during much of the working day.
Externally, the choice of Corium brick cladding on the facade also played a large role in increasing the sustainability of the construction process and the finished build itself. Corium brick tiles use on average 75% less material than facing bricks, which offered a huge raw material saving compared with if the building had been constructed from traditional bricks. The tiles can also be installed up to four times faster than traditional brickwork, saving construction time on site.

Completion
Installed both externally and internally, the Corium brick cladding has been expertly used to create a striking development that features both traditional and contemporary architectural designs. The brick cladding has been installed mainly horizontally, with feature banding where the brick tiles have been installed vertically to create contrast and visual interest.
Contractors Caddick Construction showed their commitment to generating local employment and training opportunities throughout the construction process, by welcoming apprenticeship students from Manchester College to work on the project. These students were aged between 16 and 18 and were enrolled on the Architectural and Construction Engineering Scholarship in Construction and the Built Environment.
Completed in 2022, this new 5-storey specialist hub offers 91,000 sq ft of world-leading sustainable office space, a new 165-person event space and roof terrace, meeting rooms and breakout space, as well as makerspace workshop capabilities for prototyping. The building is also home to a unique training hub, which is committed to teaching, upskilling and fostering ambitious, innovation-orientated local residents to fast track them into hard-to-fill occupations requiring specialist technical skills.
Speak to our team
To speak to one of our team, call us on 0203 794 9377 or email enquiries@taylor.maxwell.co.uk
Contact our team










