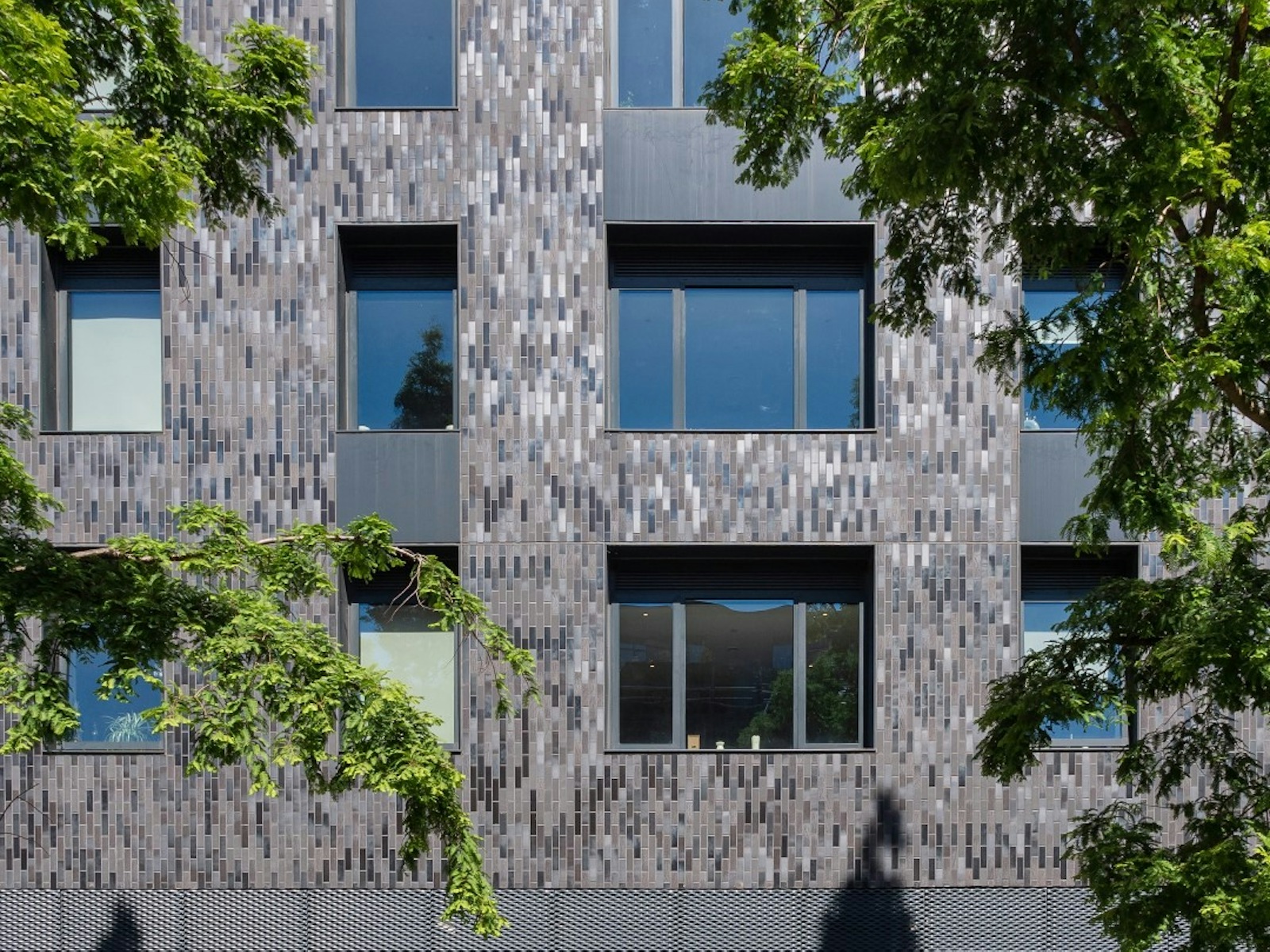Weavers Quay and Flour Building, Manchester
Location
Manchester
Main contractor
Graham Construction and Eric Wright Construction
Sub contractor
Range Roofing and Coverstructure
Architects
Buttress Architects and Chapman Taylor
Products
Corium Brick Cladding

Overview
Weavers Quay and the Flour Building are two projects that form part of the Manchester City Council strategy managed by the Manchester Life Development company. The council’s plans aim to transform the area into a more sustainable and unique urban neighbourhood by providing high-quality residential developments to meet the ever-growing demand for housing in the city.
At the heart of the strategy is Weavers Quay, a new ten-storey apartment block that provides residents with a stunning central, waterfront location, whilst supporting the regeneration of the area as an active residential community. Completed in 2019 within budget and three weeks ahead of schedule, the £28m development was designed by Buttress Architects and managed by main contractors Graham Construction. The building’s facade was completed using the Corium brick cladding system, installed by Range Roofing.



Designed by Chapman Taylor and managed by main contractors Eric Wright Construction, the Flour Building, also known as Sawmill Court, is a 15,209 sqm mixed-use development. The building’s ground floor contributes a total commercial space of 1,253 sqm divided into eight retail units. The site was previously occupied by industrial buildings that had to be demolished to make space for the new development. The eight-storey building was also completed using the Corium brick cladding system, installed by Coverstructure.
Both developments have an ideal marina-side location that provides residents with easy access to Manchester’s city centre retail and leisure facilities, as well as transport links and employment opportunities.
Taylor Maxwell worked with the architects and contractors to specify and supply the popular, tried-and-tested Corium brick cladding system that provides a striking finish to both developments. Corium is manufactured by Wienerberger and exclusively distributed by Taylor Maxwell in the UK.



Concept
Phase One of the Manchester Life masterplan is composed of six developments, all located across Ancoats and New Islington. This phase aims to provide the eastern side of the city with more than 1,000 predominantly privately rented houses, as well as transforming it into one of Manchester’s most attractive and vibrant neighbourhoods. New Islington and Ancoats are areas with a unique cultural character and a diverse range of leisure facilities, which makes them very attractive to a variety of workers and residents looking for a great residential community within a short distance of the City Centre.
In both projects, it was important for the architects that their design complemented the scale of the adjacent surrounding context. This was achieved with a ten-storey and an eight-storey building. In addition to complementing the scale of the surrounding buildings, matching the historical context of the area was very important on these projects. Manchester’s council encouraged all new developments to be designed with the preservation and enhancement of the historic environment in mind. The Flour building is a great example of this, as different blends of grey and red Corium tiles were used to achieve a traditional brickwork finish that reflected the industrial history of the area. In contrast, Weavers Quay utilises dark grey and bright red Corium brick tiles to represent the unique urban identity of the up-and-coming area.
Completion
With both projects located in constrained city centre locations, logistical challenges such as lack of space on site and the potential disruption of the day-to-day lives of neighbours were anticipated during the construction timeline. Corium was therefore chosen for its quick and easy installation and cost-efficiency due to less construction time onsite. Four different brick tile blends were selected for each development, along with Corium stainless steel rails for the brick tiles to be mechanically fixed into. Corium is a BBA certified system (19/5693) whose “components are class A1 as defined in the national Building Regulations” in reference to behaviour in relation to fire.
Both developments have delivered a total of 359 one, two and three-bedroom rental apartments, complete with on-site car park and cycle spaces, as well as a communal club room and 24/7 concierge services. The Flour building also includes a private courtyard and gym for residents and a total of eight retail units that are now home to local restaurants and cafes that everyone in the community can enjoy daily.
For more information about the Corium brick cladding system, click here.
Speak to our team
To speak to one of our team, call us on 0203 794 9377 or email enquiries@taylor.maxwell.co.uk
Contact our team








