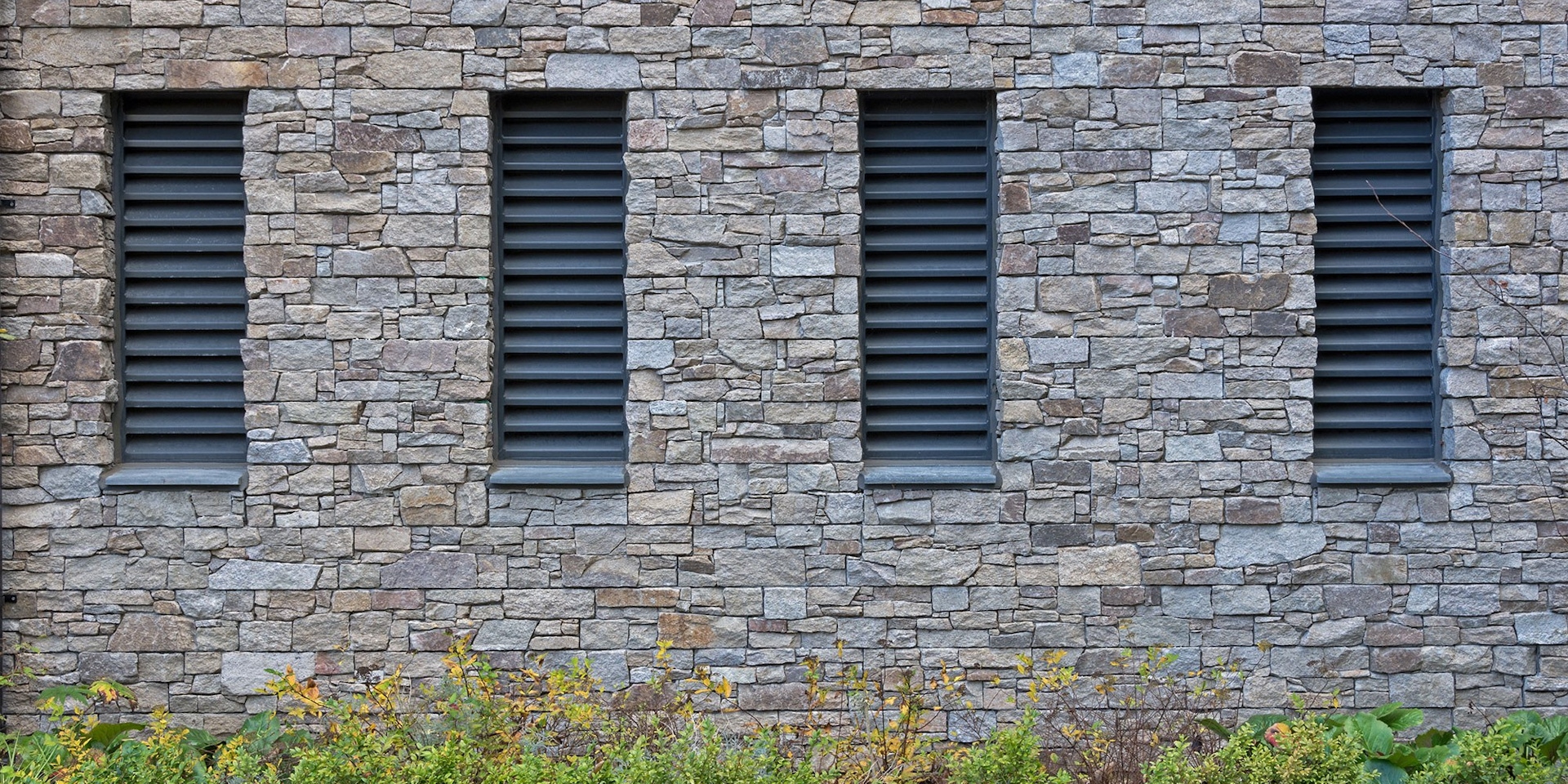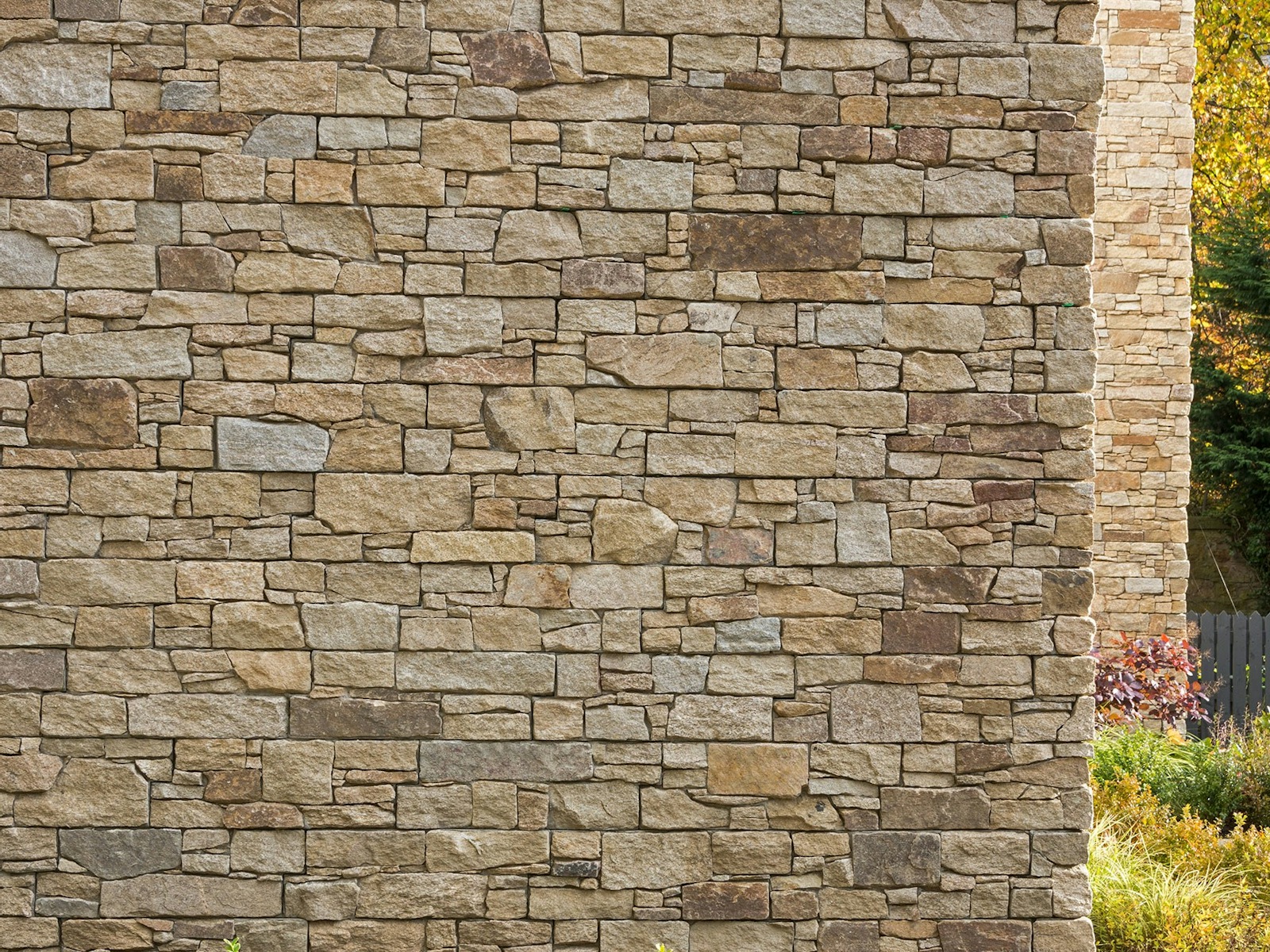West Mill
Location
Colinton
Main contractor
Westpoint Homes
Products
Stonepanel Stone Cladding

Overview
An award winning development of 14 luxury apartments have recently been completed in in one of the most desirable areas to reside in the Scottish capital…
West Mill is situated in a beautiful and exquisite area on the banks of the Water of Leith in the historic conservation area of Colinton Village. The charming and secluded country village site is a hidden gem overlooking Spylaw Park, benefitting from the natural beauty of the surrounding Colinton Dell, whilst only being situated a few minutes away from the capital city of Edinburgh.
Originally a working mill, the once converted office building has been demolished and replaced with a five and a half storey residential apartment block, by luxury property developer Westpoint Homes. This prestigious development of fourteen apartments has been designed to meet the demanding requirements of the high-end of the property market and boasts one of Edinburgh’s most desirable penthouses.

Westpoint Homes and Taylor Maxwell have worked together for a number of years on many projects across Scotland, so when looking at suitable facade options for their flagship development, the team at Westpoint had no hesitation in reaching out to Taylor Maxwell for guidance, as a representative explained; ‘Westpoint Homes were looking for a bespoke facade that would provide a high-quality finish suitable for their luxury apartments, so I introduced them to Stonepanel natural stone cladding. It was a product they really liked and were keen to use.’
Over 400m2 of Stonepanel natural stone in Gneiss clads the ground floor as well as the projecting fin walls that provide both privacy and shade to the upper floor balconies. The authentic stone finish is in keeping with the traditionally stone rich landscape of nearby Edinburgh, and is complemented with a string course of reconstituted cast stone banding to the first floor. The contemporary appearance of an essentially traditional material was a key requirement to give the elevations the desired aesthetic. In contrast to the traditional products used at ground level, over 1300lnm of mineral fibre decorative cladding boards in light and dark grey tones have also been used on the upper elevations of the building and provide a contemporary element to the apartment’s facade, breaking up the large areas of white render.
The development at West Mill benefits from its own private access road, however this presented its own challenges when it came to the logistics of delivering materials to site as the representative explained; ‘we needed to take into consideration the sites hillside location and restricted access, only smaller, rigid delivery vehicles could navigate the narrow access road and bridge, which unfortunately were unavailable from the manufacturers. In order to overcome this, Taylor Maxwell arranged for the facade materials to be delivered and held in their local yard, and then arranged delivery to site in smaller quantities on appropriate vehicles, as and when they were required.’
The Taylor Maxwell representative concluded, ‘The project ran very smoothly, and the finished apartments look fantastic.’ West Mill has been named ‘Apartment Development of the Year’ at the 2015 Scottish Home Awards and ‘Best Show Home’ at the 2015 Glasgow Property Herald Awards. Westpoint Homes have additionally secured the title of ‘Developer of the Year’ at the 2015 Glasgow Property Herald Awards due to their work at West Mill.
Speak to our team
To speak to one of our team, call us on 0203 794 9377 or email enquiries@taylor.maxwell.co.uk
Contact our team






