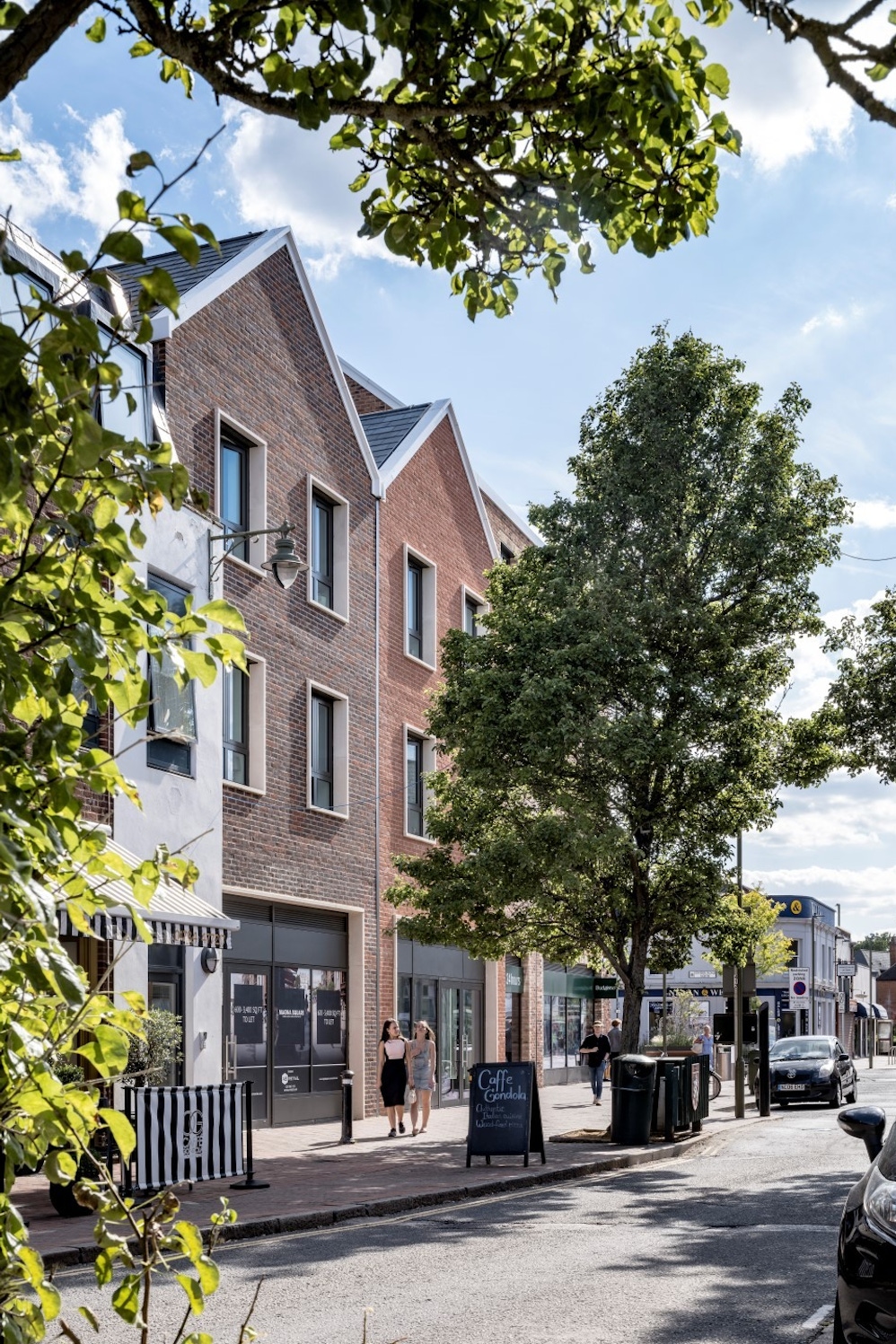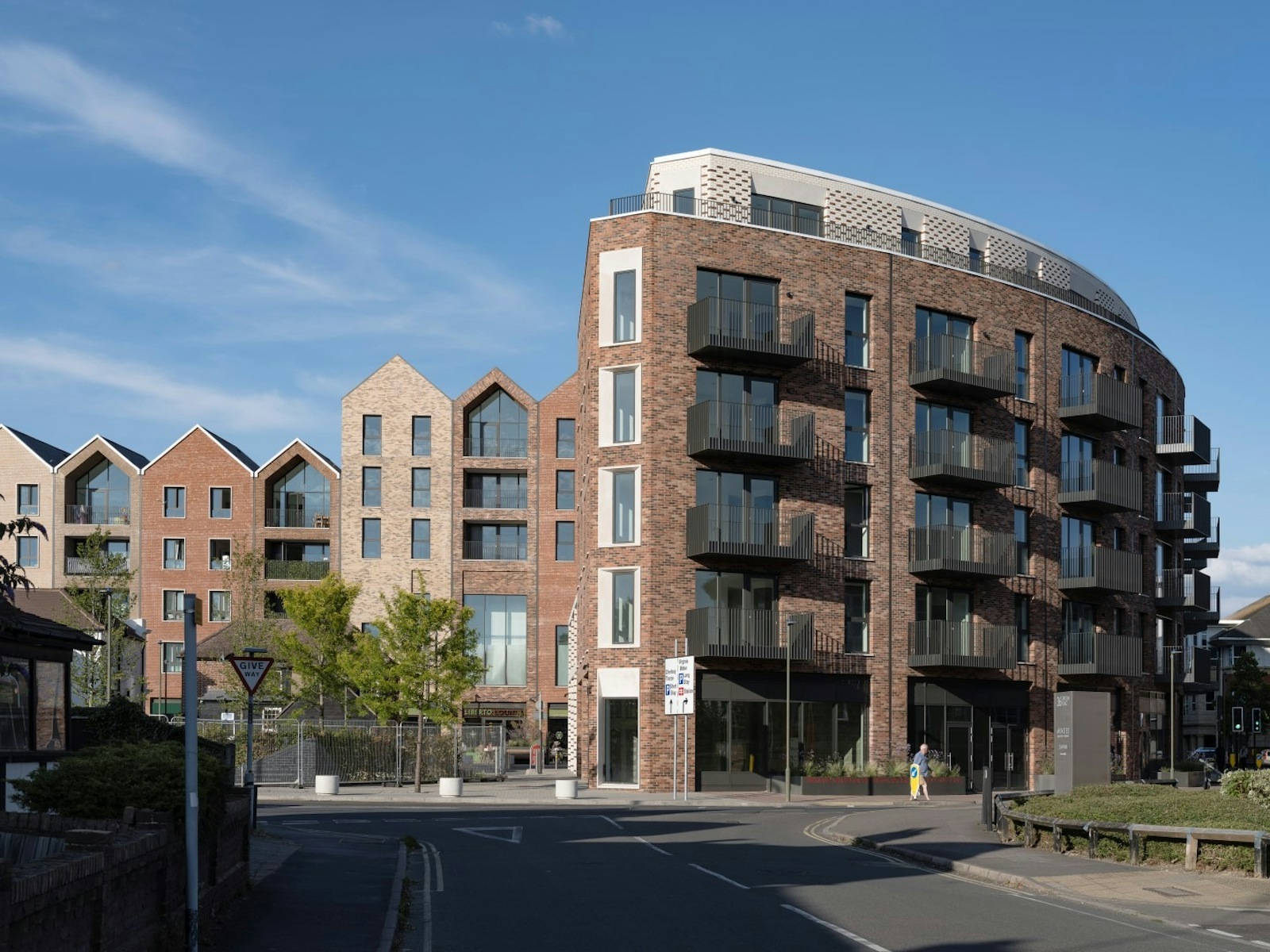Egham Gateway West
Main contractor
Graham Construction
Architects
Allford Hall Monaghan Morris
Products
Cast Stone
Facing Bricks
Precast & Prefabricated Brick Components

Overview
Egham Gateway is a recently completed mixed use development in Runnymede, Surrey. Four distinctive, yet architecturally cohesive buildings combine retail, leisure, residential and student accommodation to connect the space between Egham Station and the town centre.
Allford Hall Monaghan Morris (AHMM) have designed a collection of buildings that rejuvenate the public space while main contractors, John Graham Construction and clients, Runnymede Borough Council ensured the development respected the historical heritage of the area. Taylor Maxwell worked with AHMM, John Graham Construction and Swift Brickwork Contractors Ltd to specify and supply a large number of bricks and pre-cast brick soffits. Wet cast stone window surrounds and other cast stone components were additionally manufactured and supplied by Vobster Architectural.
Since its completion, Egham Gateway has been nominated by British Home Awards for ‘Regeneration Scheme of the Year’ and further recognised by the Brick Development Association (BDA) through its shortlist in both ‘Urban Regeneration’ and ‘Specialist Brickwork Contractor’ categories.



Concept
The mixed-use development is part of Runnymede Borough Council’s multi-million-pound investment into the local community. The development consists of four main building types, building A and C define the high street with commercial and retail units at ground level and residential above. Building B follows the street’s vernacular to curve and complement the corner it sits on. Building D accommodates 100 Royal Holloway University Students, each with their own study area, small kitchenette and en-suites.
The new-builds merge with the existing high street, completely transforming the landscape and bringing new residential and commercial opportunity to the area.

Completion
Taylor Maxwell worked with AHMM, John Graham Construction and Swift Brickwork Contractors Ltd to supply and specify a large range of bricks, all of which were sourced from UK manufacturing partners. The brickwork was elevated by using a variation of brick colours in light and dark tones, which gave the architect freedom to create interesting patterns and textures across the scheme. Buildings A and C feature a mottled design, with lighter bricks also acting as quoins and window surrounds. Red and white brick additionally contrasts in a modern diaper design on the gable end of the student accommodation.
Vobster Architectural manufactured wet cast Portland stone for recurring details, such as a string course and window surrounds, for a modern architectural accent against the surrounding brickwork. The cast stone components particularly define the architecture of building B with dramatically chamfered window surrounds on the road facing elevation.
We further worked with Phoenix Building products in the supply of lintel, underslung and prefabricated brick cladding panels to provide ease and efficiency of construction in a busy area. The development is an incredibly successful regeneration of the Egham area, visually transforming and providing promising opportunity to students and locals.
Speak to our team
To speak to one of our team, call us on 0203 794 9377 or email enquiries@taylor.maxwell.co.uk
Contact our team









