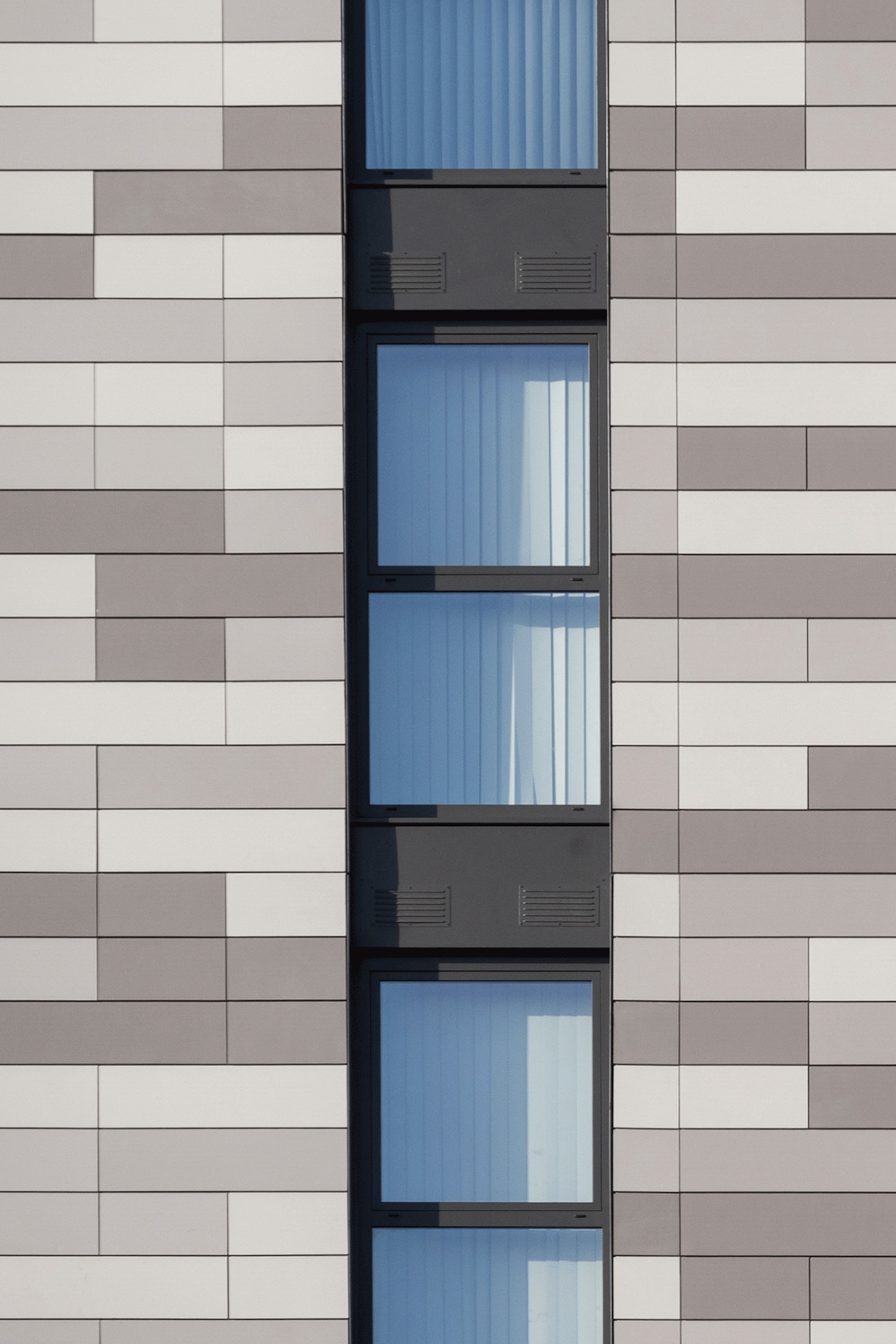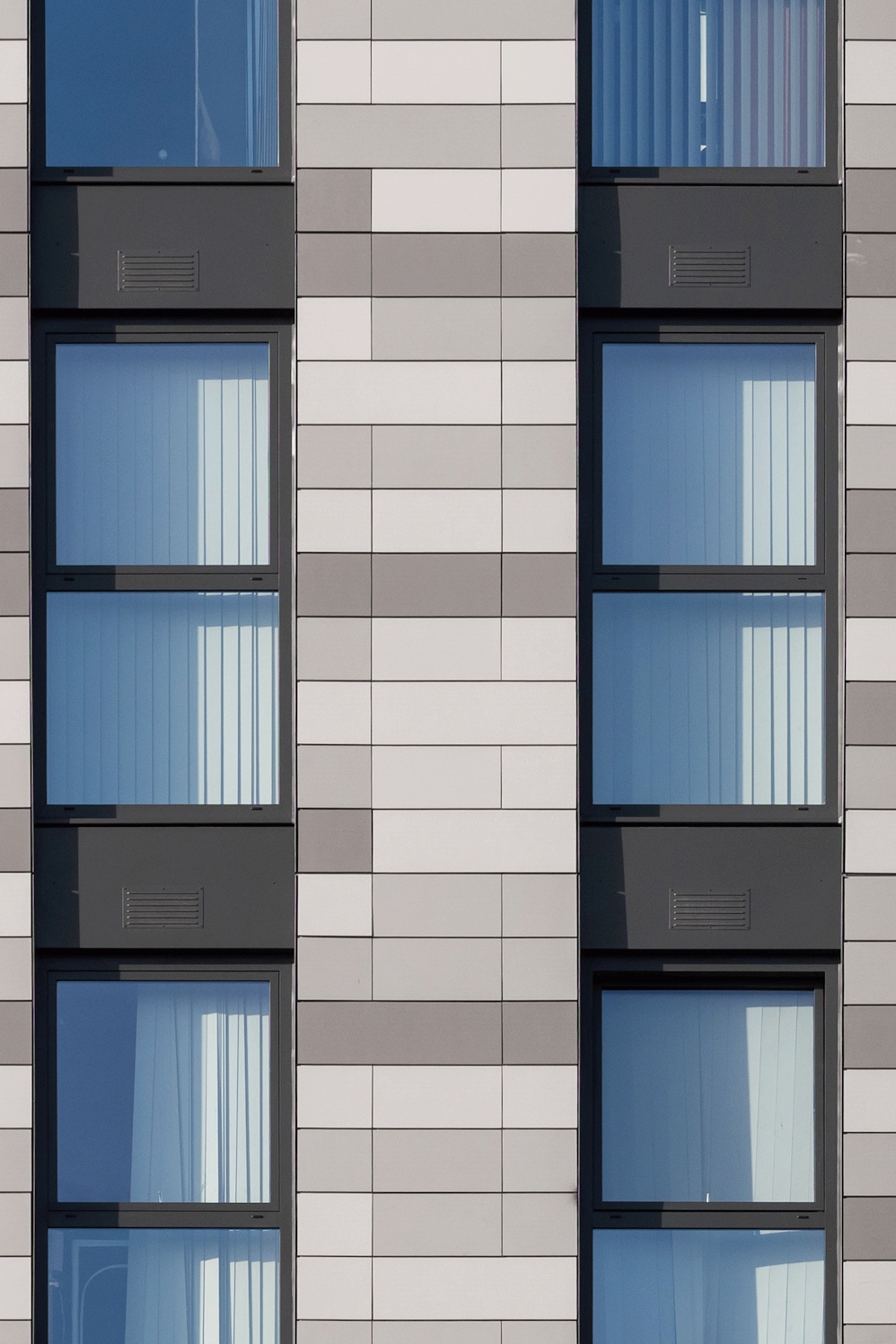Carmen Street
Location
London
Main contractor
Telford Homes
Sub contractor
BR Hodgson Facades
Architects
Stock Woolstencroft
Products
Argeton Terracotta Cladding

Overview
Designed by Stock Woolstencroft Architects, managed by main contractor Telford Homes and completed by BR Hodgson Facades, Carmen Street in Poplar, London is a mixed-use development offering a combination of social rented, shared ownership and private homes. Built on a brownfield site, the development has played a major part in regenerating the area and serves as a landmark for the Langdon Park DLR station. Located in Poplar, one of the oldest neighbourhoods in London, Carmen Street has given many families and individuals the opportunity to reside within an up-and-coming hotspot in the capital city.
Comprising of 206 homes and 143sqm of commercial space, the scheme includes a freestanding 22 storey tower block, along with two 5 storey buildings that connect Carmen Street and Cording Street. Of the 206 homes, 150 were sold to M&G Real Estate for build to rent, and 56 were sold to Poplar HARCA (Housing and Regeneration Community Association) as affordable housing. 100% of the homes in the development were designed in accordance with the Lifetime Houses Standard, a series of 16 criteria that are intended to make homes more easily adaptable for lifetime use at minimal cost.
The development was carefully considered in response to feedback from local stakeholders and was designed with sustainability as a major focus. The building has both green and brown roofs, along with landscaped communal gardens that are orientated towards the residents for a calming environment in an otherwise busy city.
As determined by its BBA certificate, Argeton terracotta cladding was carefully selected to clad the facade as “the ceramic tiles, support rails, clamps and clips are classified as ‘non-combustible’ in accordance with National Building Regulations and are not subject to any restriction on building height”.



Completion
Taylor Maxwell worked in partnership with main contractor Telford Homes to specify and supply the Argeton terracotta cladding for this project. The Argeton terracotta rainscreen system combines the proven durability and natural beauty of clay, with a simple support structure. This enabled the architects to have freedom with the design of the tiles, whilst also allowing for a quick installation process, which reduced construction time on site.
The Argeton Tampa (smooth) tiles are available in multiple sizes and the tiles are restrained using concealed clips rivetted to vertical rails (other tile support systems are available). Concealed fixings create a sleek and clean facade that appears to be incorporated directly into the structure of the building. The tiles were selected in three colours; bright grey, cream and granite grey, to create a striking pattern across the facade. This unique design stands out amongst the architecture of the area, which is a mixture of 18th and 19th century terraced houses and 20th century council estates.
To find out more about Argeton terracotta cladding, click here.
Speak to our team
To speak to one of our team, call us on 0203 794 9377 or email enquiries@taylor.maxwell.co.uk
Contact our team









