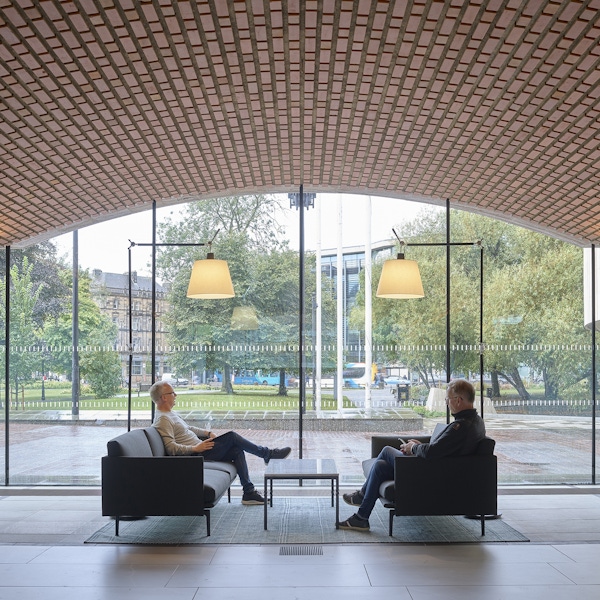RIBA North East 2022 Award Winners
Project
Shepherds Barn
Location
County Durham
Architect
LEAP
Client
Private

Awards won: RIBA North East Regional Award, RIBA North East Client of the Year, RIBA North East Sustainability Award and RIBA North East Building of the Year 2022
A conversion of an existing barn into a family home, located on the outskirts of Lanchester in County Durham. The owners bought the plot with extant planning permission, and their aspiration was to create a contemporary, cosy and comfortable home that “touched the earth lightly”. The existing barn has been redesigned to make practical use of the available space and to provide a new home whilst acknowledging the existing planning constraints. It is evident that the architect and the client have worked with these constraints, which has manifested into the overall quality of the project, and has created a well laid out home.
Of course, this may be a prerequisite to any well-designed home, however, the judges were particularly impressed in that it is the North East’s first certified Passivhaus retrofit. Furthermore, this home achieves Zero Carbon status, achieving significantly better operational energy and embodied carbon figures than those set out in the RIBA 2030 targets for Operational and Whole Life Embodied Carbon for residential buildings. Due to the width of the barn, the desire to create open airy spaces, the wish to reduce embodied carbon, and the ambition to reduce operational carbon emissions, the structure is formed from panels of prefabricated engineered timber I-beams that were inserted within the geometry of the existing barn –this insertion has not compromised the internal spaces and whilst the house has an airtightness of 0.16 m3/hr m2 at 50Pa, more than 60 times better than is required by Building Regulations, the internal spaces feel fresh and airy.
The useful lifespan of the home has been extended by providing an accessible ground floor featuring: a bedroom, wide doors, and adaptive opportunities that allow the retrofit at any time. The house uses reclaimed materials where possible, such as timber lintels, flooring materials, and rebar used to construct the staircase balustrade. These materials have been carefully crafted and contribute to the overall high quality finish of the house.



The judges were particularly captivated by the clients, who have embraced a very holistic approach to sustainability, working closely with their architect and even attending a training course to learn how to construct to Passivhaus principles so that they could understand and complete some of the construction themselves.
This development is not simply around the conversion. It also contributes to its local community, the five acres of land around the home is used to enhance regional biodiversity and supports a self-sufficient lifestyle, and includes space for allotments, sheep, hens, a small “forest” and beehives. Half of this land has been offered to the community as the Lanchester Community Gardens - a working community orchard and allotments.
A worthy winner, Shepard’s Barn is not only an exemplar project as far as its sustainability credentials, receiving Passivhaus certification, the first retrofit scheme to do so in the North East region, but it is also a home, and to quote the judges “with such a heart”. The architect working on this project has extensive knowledge on sustainable design and has inspired their client to embrace and to further educate themselves in the relevant aspects of sustainable design and construction in their journey.
All North East Regional Award winners
Speak to our team
To speak to one of our team, call us on 0203 794 9377 or email enquiries@taylor.maxwell.co.uk
Contact our team

