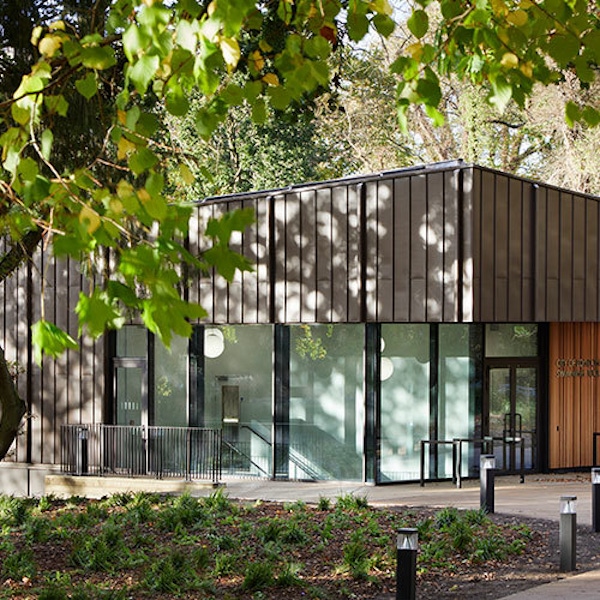RIBA South East 2018
Project
RIBA South East Project Architect of the Year

Sibson Building
RIBA Judges comments:
The new campus building is the largest on the site and houses the School of Mathematics and the School of Business.
This is a very thoughtful building, with a clear architectural concept which has been rigorous enough to withstand the project development and budgetary constraints. The concept of zigzagging wings helps to integrate the two schools whilst allowing them to have their own dedicated spaces.
The central atrium is embedded in the middle of the zigzag and serves not only to bring the two schools together to use the shared facilities such as the café and lecture theatres, but also welcomes the wider campus.
The wing concept extends the building across the site, increasing its surface area to maximise the views and to break down the mass of the building. Set within an area of ancient woodland, the wings dissipate into the surrounding trees - offering a delightful and uplifting experience from inside the building.
The verticality of the anodised aluminium fins on the external cladding further heightens the blurring of trees with building.
Natural light pours in to the top-lit atrium, which provides a welcoming entrance and place to socialise. When the jury visited it was busy and vibrant,with circulation carefully choreographed around pausing spaces.
Inside the atrium, the concrete structure is exposed and finished to an very high quality and together with the timber glulam beams brings a lightness and elegance not usually seen in an education building of this scale.
These materials are expressed similarly in other public-facing spaces, such as the lecture theatres and, to a lesser extent, the shared break-out spaces which break the length of the corridors.
The quality of detailing is impressive, particularly as the contract was Design & Build. It was evident that the relationship between the design team and contractor was good, with shared aspirations helped by good communication of design intent.
Likewise, there seemed to be a strong sense of trust and respect between client and architect and when we met them the architect’s passion and enthusiasm was infectious. We found it enjoyable to hear them speak about their ideas and we felt this was an impressive team collaboration.
Overall, this is an exemplary education building embodying creativity with an intelligent and responsible approach.
Photographer: Quintin Lake
Click here to view the full list of RIBA South East Award Winners 2018
Related projects
Speak to our team
To speak to one of our team, call us on 0203 794 9377 or email enquiries@taylor.maxwell.co.uk
Contact our team


