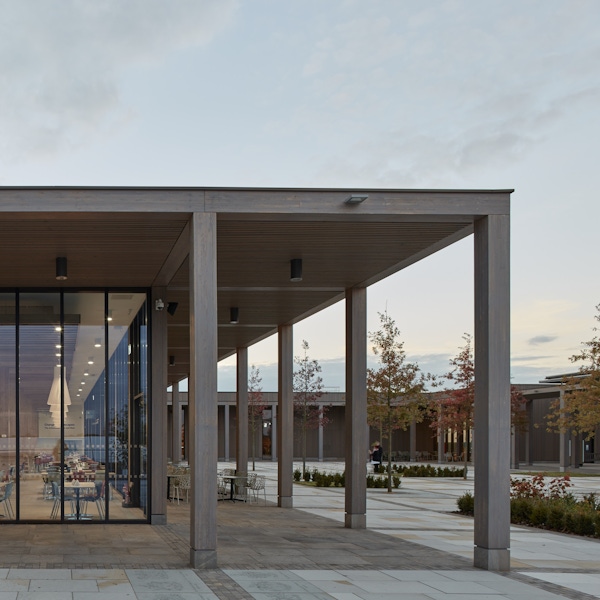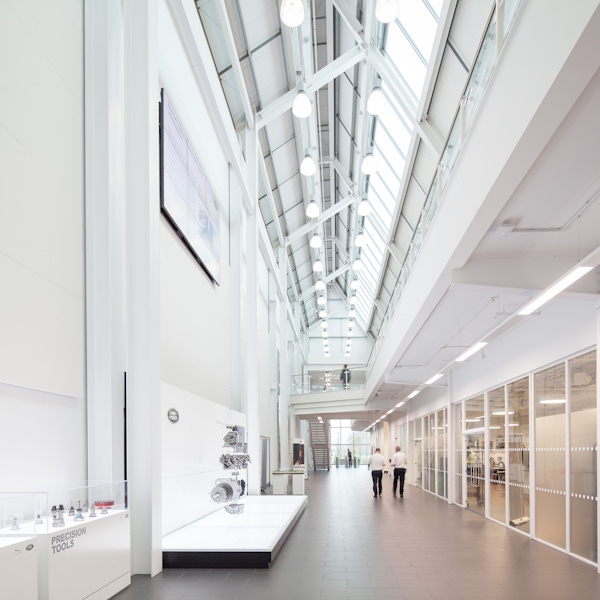West Midlands 2017
Project
RIBA Project Architect of the Year

RIBA Judges comments:
Stunning views out into the landscape and plenty of daylight work together to lift any pervading feeling of hesitation and discomfort, which disappears very quickly once inside. There is a busy and relaxed reception area with a small shop. Visitor’s café benefits from beautiful distant views, as do the physiotherapy rooms. The layout conveys a message of openness and a shared experience. The client's vision was to provide not just a hospice but a community and training centre. The building certainly delivers this vision. Since its opening, the hospice has indeed become a hub for the local community and is used daily for seminars and external courses.
All patients’ rooms are open into the gardens with individual decks. ‘Everyday’ details take on a new importance. Hiding hoist tracks is a solution for a less clinical look and ‘at home’ feel to the rooms. The close-up views onto the gardens are very important for patients with affected sight. Every element, be it untreated timber solar shading or a rainwater stream falling into a large garden bowl outside a window, offers an intimate appreciation of the beauty of nature and the changing weather.
The refurbished part of the project is a real success. The opening up of the ground floor makes the very best of the panoramic views across the nearby orchard. The upper floors are remodelled to allow daylight into deeper parts of the ground floor. These touches are particularly effective in bringing light and serenity into the interior. The addition of the lower ground cleverly utilises the site topography without altering the overall massing and its roof provides a generous outdoor terrace from which to further enjoy the panoramic views. External level changes are so well integrated they become almost unnoticeable which is particularly important for the wheelchair users.
Overall it must be those beautifully lit and airy spaces inside the hospice and the views of the landscape that have a quite power to make one feel at ease with the world and the ultimate end. It is not an acceptance, nor it is a hope or a reflection but a comfort of calmness and peace, for now and beyond.
In addition to the sustainability agenda, and the complex challenges these types of projects present, the commitment and passion demonstrated by the architect over a sustained long term period was identified as a testament to the success of the quality and design consistency which has permeated the project at all levels and continues into the next phases, adopting and evolving the lessons from the past. The Jury felt this was an exceptional project in its endeavours - a certain winner of the RIBA Regional Sustainability Award and the Regional Project Architect of the Year - and a testament to the long-term commitment and dedication towards betterment of community life which can easily dissipate!
The architects and the client have become one team sharing their passion and care for the project. The judges were particularly impressed by the project architect Paul Neep and his detail understanding of patients' conditions and feelings. Paul has been instrumental in delivering a high quality design within a humble budget. We therefore believe that the RIBA Project Architect of the Year Award should go to Paul Neep.
Photographer: Dennis Gilbert
Related projects
Speak to our team
To speak to one of our team, call us on 0203 794 9377 or email enquiries@taylor.maxwell.co.uk
Contact our team


